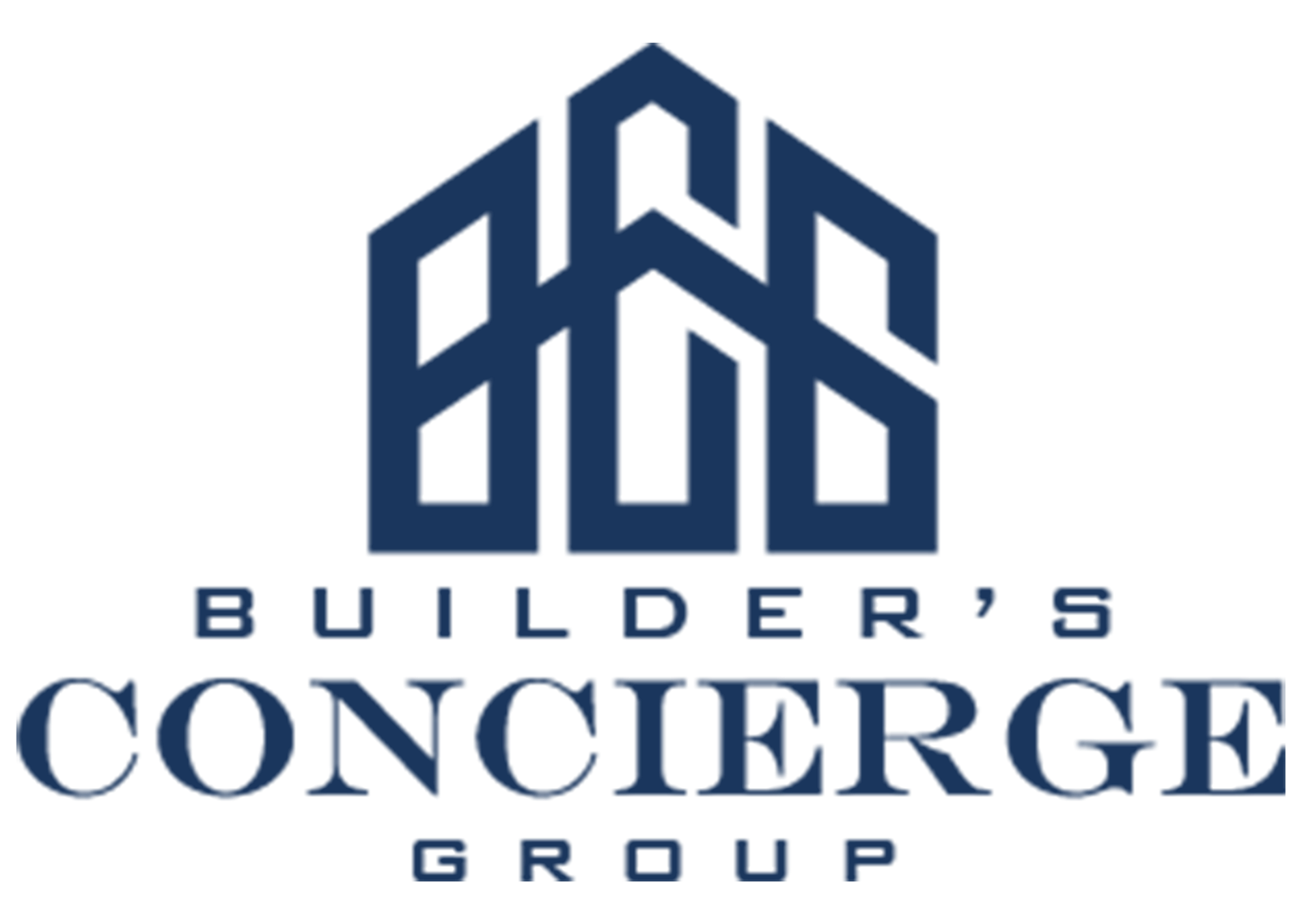

17966 PALMISTE DR Save Request In-Person Tour Request Virtual Tour
Bradenton,FL 34202
Key Details
Sold Price $1,299,900
Property Type Single Family Home
Sub Type Single Family Residence
Listing Status Sold
Purchase Type For Sale
Square Footage 3,655 sqft
Price per Sqft $355
Subdivision Isles At Lakewood Ranch Ph Ii
MLS Listing ID A4632941
Sold Date
Bedrooms 4
Full Baths 4
Half Baths 2
Construction Status Under Construction
HOA Fees $435/qua
HOA Y/N Yes
Annual Recurring Fee 5220.0
Year Built 2024
Annual Tax Amount $906
Lot Size 0.320 Acres
Acres 0.32
Property Sub-Type Single Family Residence
Source Stellar MLS
Property Description
Under Construction. The Maxwell Caribbean home design welcomes you with an open-concept floor plan and expertly designed finishes. This quick move-in home is perfect for the way you live and includes an open-concept kitchen connecting to the main living area with prime access to the outdoor patio. A luxurious primary bathroom boasts stone countertops, dual sinks, and a private toilet area. A private flex space extends the possibilities of this home, creating plenty of space for personalization. Take in the fresh air with the home's covered patio, including a cabana bath and outdoor kitchen prep package that enhance your outdoor living space. The inviting covered entry leads you to the impressive foyer and private office. The gourmet kitchen features a large center island and direct access to the dining room, great room, and covered lanai. The primary bedroom suite features a coffered ceiling, spacious walk-in closets, and a luxury primary bathroom that includes dual vanities, a private water closet, an oversized garden tub, and a frameless glass shower. The low-maintenance community includes resort-style amenities and is situated near everyday conveniences. Schedule an appointment today!
Location
State FL
County Manatee
Community Isles At Lakewood Ranch Ph Ii
Area 34202 - Bradenton/Lakewood Ranch/Lakewood Rch
Zoning RESI
Rooms
Other Rooms Den/Library/Office,Great Room,Inside Utility
Interior
Interior Features Pest Guard System,Primary Bedroom Main Floor,Tray Ceiling(s),Walk-In Closet(s)
Heating Central
Cooling Central Air
Flooring Luxury Vinyl,Tile
Furnishings Unfurnished
Fireplace false
Appliance Built-In Oven,Cooktop,Dishwasher,Disposal,Microwave,Range Hood,Tankless Water Heater
Laundry Laundry Room
Exterior
Exterior Feature Sidewalk,Sliding Doors
Garage Spaces 3.0
Community Features Clubhouse,Community Mailbox,Deed Restrictions,Dog Park,Fitness Center,Gated Community - Guard,Golf Carts OK,Irrigation-Reclaimed Water,Playground,Pool,Tennis Court(s)
Utilities Available Cable Available,Electricity Connected,Natural Gas Connected,Sewer Connected,Water Connected
Amenities Available Clubhouse,Fence Restrictions,Fitness Center,Gated,Pickleball Court(s),Playground,Pool,Recreation Facilities,Spa/Hot Tub,Tennis Court(s)
Roof Type Tile
Porch Covered
Attached Garage true
Garage true
Private Pool No
Building
Lot Description Landscaped,Paved
Entry Level One
Foundation Slab
Lot Size Range 1/4 to less than 1/2
Builder Name James David Moore
Sewer Public Sewer
Water Public
Architectural Style Coastal
Structure Type Block,Stucco
New Construction true
Construction Status Under Construction
Schools
Elementary Schools Robert E Willis Elementary
Middle Schools Nolan Middle
High Schools Lakewood Ranch High
Others
Pets Allowed Yes
HOA Fee Include Pool,Maintenance Grounds,Recreational Facilities
Senior Community No
Ownership Fee Simple
Monthly Total Fees $435
Membership Fee Required Required
Special Listing Condition None