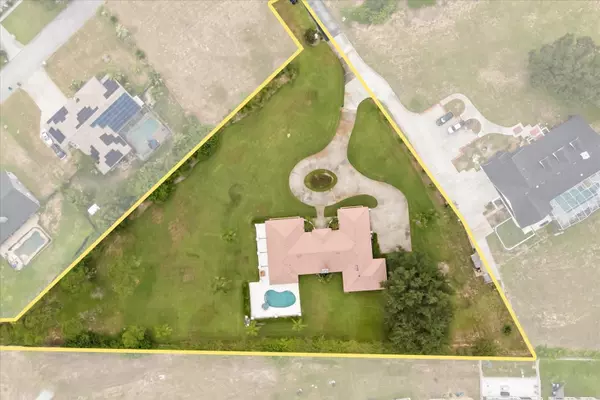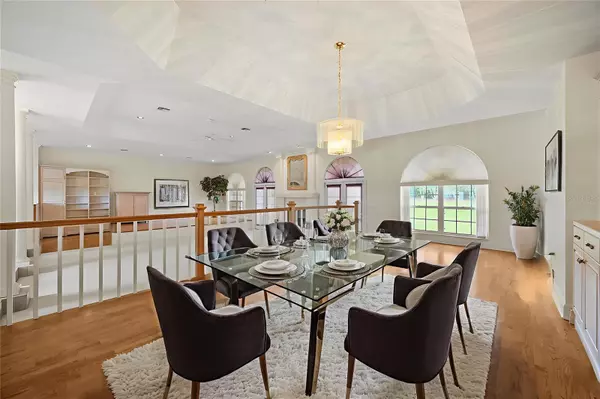4 Beds
3 Baths
3,734 SqFt
4 Beds
3 Baths
3,734 SqFt
Key Details
Property Type Single Family Home
Sub Type Single Family Residence
Listing Status Active
Purchase Type For Sale
Square Footage 3,734 sqft
Price per Sqft $180
Subdivision Lakeview Landings
MLS Listing ID O6333312
Bedrooms 4
Full Baths 3
HOA Fees $100/ann
HOA Y/N Yes
Annual Recurring Fee 100.0
Year Built 1996
Annual Tax Amount $14,798
Lot Size 1.920 Acres
Acres 1.92
Property Sub-Type Single Family Residence
Source Stellar MLS
Property Description
Inside, the open floor plan offers 10-foot ceilings, tile flooring, and plenty of natural light. The spacious kitchen features updated stainless appliances, a breakfast bar, and cozy nook, flowing easily into the living area with a gas fireplace and wide lake-facing windows.
The split-bedroom layout includes a large primary suite with walk-in closet and en-suite bath. All secondary bedrooms are generously sized, and the fourth bedroom is oversized—perfect for guests, hobbies, or a second living space.
Outdoors, relax on your screened lanai with pool, spa, and built-in outdoor kitchen. A side-load oversized garage, circular driveway, and fenced yard offer convenience and flexibility. The added parcel enhances privacy and provides private canal access for kayaks or small boats.
Located minutes from shopping, dining, and medical services, this home offers low-maintenance living in a beautiful lakeside setting.
Location
State FL
County Polk
Community Lakeview Landings
Area 33844 - Haines City/Grenelefe
Interior
Interior Features Built-in Features, Cathedral Ceiling(s), Ceiling Fans(s), Crown Molding, Eat-in Kitchen, High Ceilings, Open Floorplan, Primary Bedroom Main Floor, Split Bedroom, Tray Ceiling(s), Walk-In Closet(s), Wet Bar, Window Treatments
Heating Central, Electric, Exhaust Fan, Natural Gas
Cooling Central Air
Flooring Carpet, Ceramic Tile, Wood
Fireplaces Type Decorative, Gas, Living Room
Fireplace true
Appliance Dishwasher, Disposal, Dryer, Gas Water Heater, Ice Maker, Microwave, Range, Refrigerator, Washer
Laundry Inside
Exterior
Exterior Feature French Doors, Lighting, Outdoor Grill, Outdoor Kitchen, Rain Gutters
Garage Spaces 2.0
Pool Gunite, In Ground, Lighting
Utilities Available Cable Connected, Electricity Connected, Natural Gas Connected, Sewer Connected, Sprinkler Well, Water Connected
Waterfront Description Canal Front
View Y/N Yes
Water Access Yes
Water Access Desc Canal - Freshwater
Roof Type Tile
Attached Garage true
Garage true
Private Pool Yes
Building
Lot Description City Limits, Irregular Lot, Landscaped, Oversized Lot, Paved, Private
Entry Level One
Foundation Slab
Lot Size Range 1 to less than 2
Sewer Public Sewer
Water Public
Architectural Style Custom
Structure Type Block,Stucco
New Construction false
Others
Pets Allowed Yes
Senior Community No
Ownership Fee Simple
Monthly Total Fees $8
Acceptable Financing Cash, Conventional, FHA, VA Loan
Membership Fee Required Required
Listing Terms Cash, Conventional, FHA, VA Loan
Special Listing Condition None

GET MORE INFORMATION
REALTORS®






