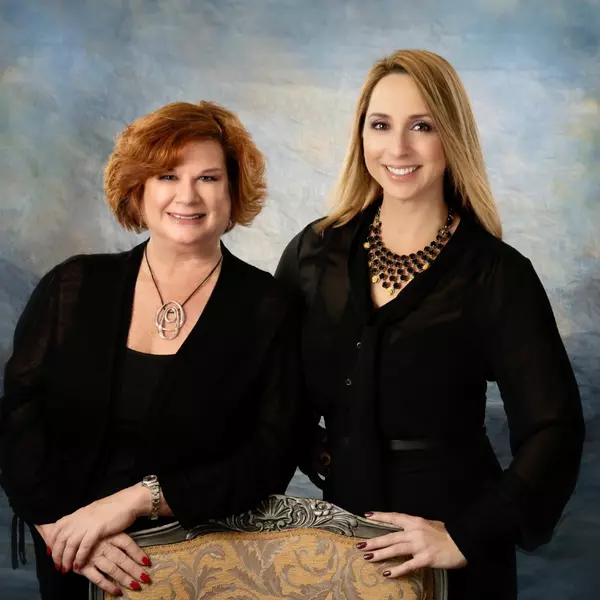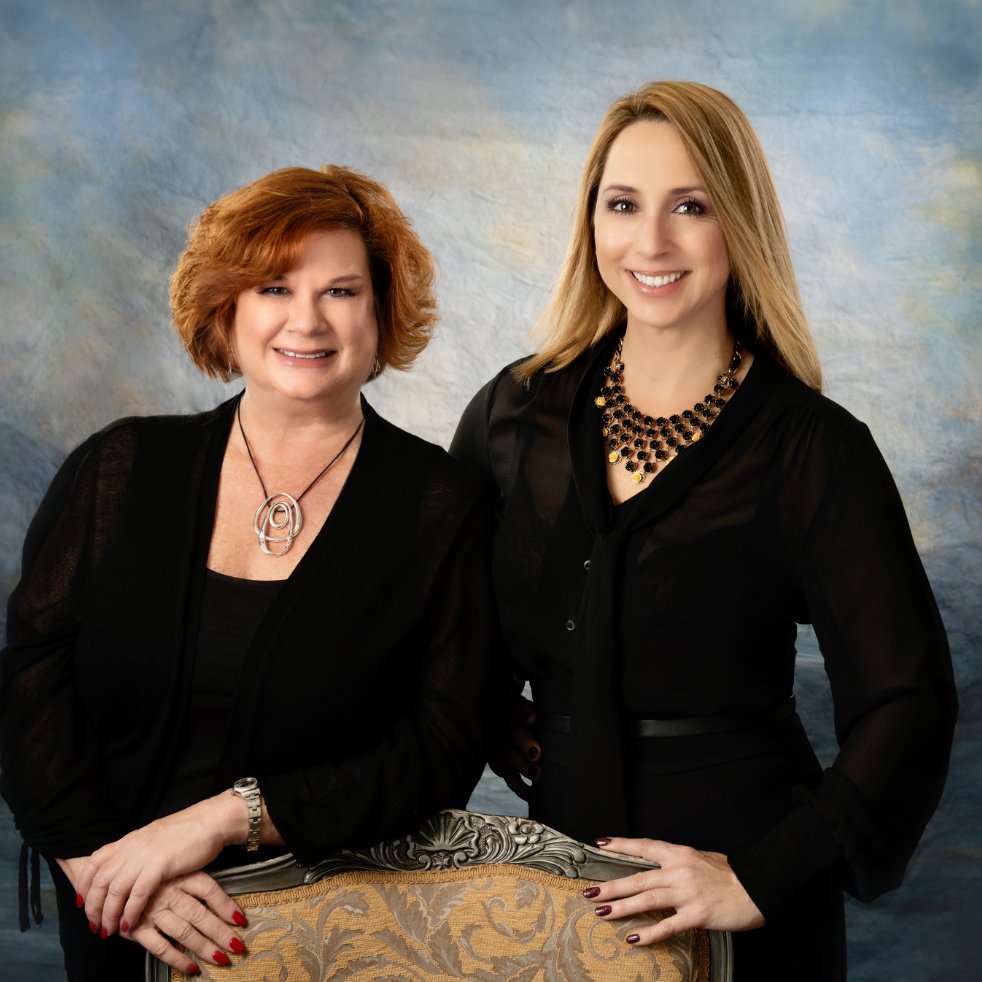
2 Beds
2 Baths
1,115 SqFt
2 Beds
2 Baths
1,115 SqFt
Key Details
Property Type Condo
Sub Type Condominium
Listing Status Active
Purchase Type For Sale
Square Footage 1,115 sqft
Price per Sqft $228
Subdivision Grande Downtown Orlando
MLS Listing ID O6342553
Bedrooms 2
Full Baths 2
HOA Fees $646/mo
HOA Y/N Yes
Annual Recurring Fee 10165.92
Year Built 2002
Annual Tax Amount $2,318
Lot Size 2.160 Acres
Acres 2.16
Property Sub-Type Condominium
Source Stellar MLS
Property Description
Two parking spaces are conveniently located on the same level as the unit and close to the residence walkway—no elevators or stairs needed. Inside, wood-look tile flooring runs throughout the unit, offering a clean, modern style with minimal maintenance.
The kitchen has been fully renovated with new appliances, shaker-style cabinetry, backsplash, and sleek quartz countertops—continued into both bathrooms for a cohesive, sophisticated look. Bathrooms also feature updated sinks, mirrors, and lighting.
Additional improvements include new windows, fresh interior paint, modern ceiling fans, crown molding, louvered shutters, a new A/C unit, recently replaced water heater, and a new main water shutoff valve. The primary suite offers added privacy, with no adjacent neighbor thanks to a breezeway—ideal for a quieter night's sleep. For dog lovers, the unit is directly above the pet walking area.
The Grande is located in a prime pocket of downtown—next to the Dr. Phillips Center for the Performing Arts and a couple blocks to Publix, Lake Eola, and numerous restaurants and coffee shops. Quick access to I-4 and the 408 adds everyday convenience.
The HOA covers water, sewer, and trash, and the community features a tropical resort-style pool with multiple grilling areas, a fitness center, and a gated entrance.
Move-in ready and thoughtfully updated, this unit offers a rare blend of comfort, convenience, and downtown living.
Location
State FL
County Orange
Community Grande Downtown Orlando
Area 32801 - Orlando
Zoning AC-3A/T
Interior
Interior Features Ceiling Fans(s), Crown Molding, Open Floorplan, Solid Surface Counters, Solid Wood Cabinets, Split Bedroom, Thermostat, Walk-In Closet(s)
Heating Central
Cooling Central Air
Flooring Tile
Fireplace false
Appliance Dishwasher, Dryer, Microwave, Range, Refrigerator, Washer
Laundry In Kitchen, Laundry Closet
Exterior
Exterior Feature Balcony, Dog Run, Outdoor Grill, Shade Shutter(s)
Garage Spaces 2.0
Community Features Clubhouse, Community Mailbox, Dog Park, Fitness Center, Gated Community - No Guard, Pool
Utilities Available Cable Connected
Amenities Available Clubhouse, Fitness Center, Gated
View Pool
Roof Type Membrane
Porch Covered, Patio, Rear Porch
Attached Garage true
Garage true
Private Pool No
Building
Story 6
Entry Level One
Foundation Slab
Lot Size Range 2 to less than 5
Sewer Public Sewer
Water Public
Structure Type Block
New Construction false
Others
Pets Allowed Cats OK, Dogs OK
HOA Fee Include Pool,Sewer,Trash,Water
Senior Community No
Pet Size Medium (36-60 Lbs.)
Ownership Fee Simple
Monthly Total Fees $847
Acceptable Financing Cash, Conventional, FHA
Membership Fee Required Required
Listing Terms Cash, Conventional, FHA
Num of Pet 2
Special Listing Condition None
Virtual Tour https://www.zillow.com/view-imx/9d3ff91c-3612-4f7a-adfc-3f461b747054?setAttribution=mls&wl=true&initialViewType=pano&utm_source=dashboard

GET MORE INFORMATION

REALTORS®






