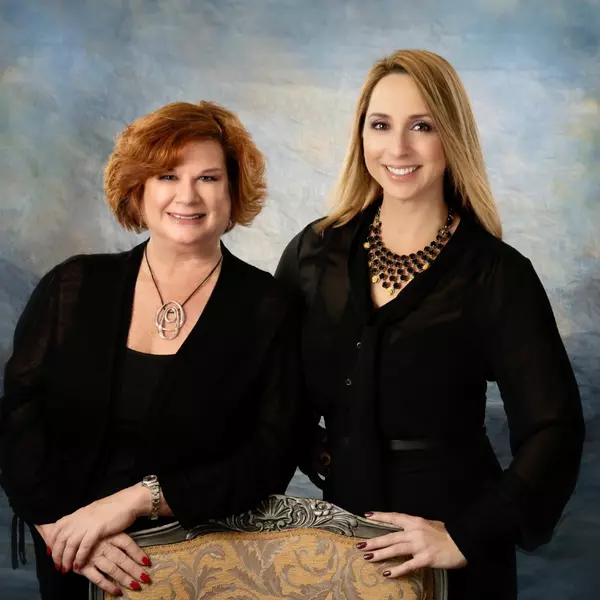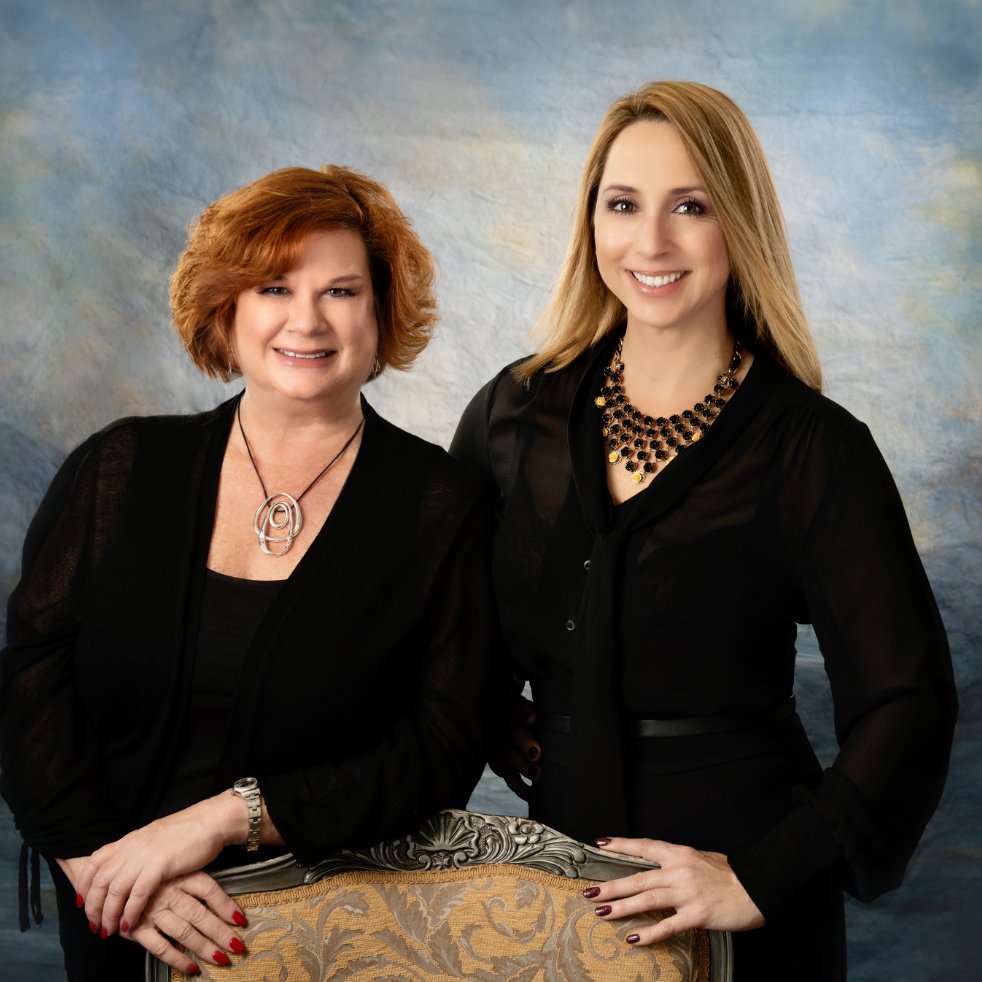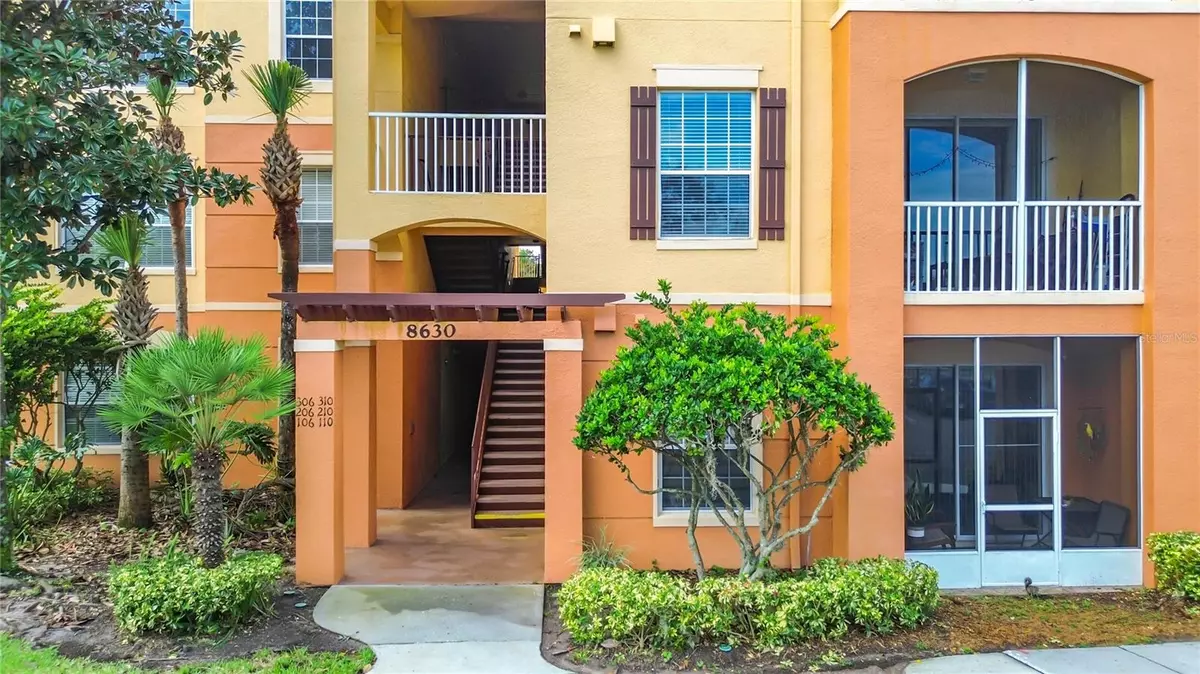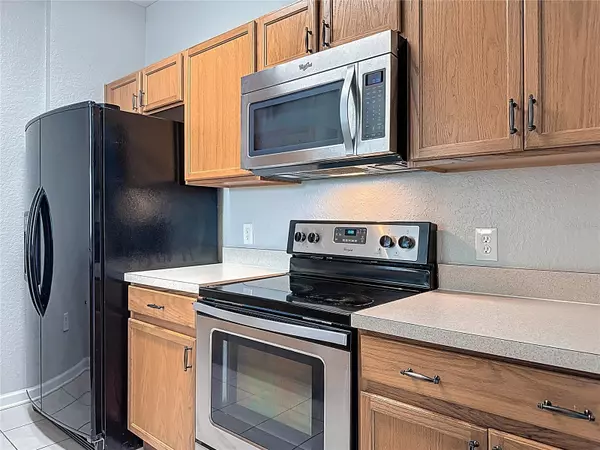
3 Beds
2 Baths
1,408 SqFt
3 Beds
2 Baths
1,408 SqFt
Key Details
Property Type Condo
Sub Type Condominium
Listing Status Active
Purchase Type For Sale
Square Footage 1,408 sqft
Price per Sqft $184
Subdivision Horizons/Vista Lakes Ph 8
MLS Listing ID O6343472
Bedrooms 3
Full Baths 2
HOA Fees $396/mo
HOA Y/N Yes
Annual Recurring Fee 4985.4
Year Built 2005
Annual Tax Amount $3,048
Lot Size 0.350 Acres
Acres 0.35
Property Sub-Type Condominium
Source Stellar MLS
Property Description
Enjoy a super fast commute to any part of the city being so close to major highways like 417,408 and 528, just minutes away from MCO. Experience the most comfort from being in close proximity to highly rated dining and shopping, great schools and preschools!
Ready to make this dream a reality? Don't miss out on the opportunity and schedule a private tour today! Call us today to learn more and take the first step towards calling it your Home Sweet Home!
Location
State FL
County Orange
Community Horizons/Vista Lakes Ph 8
Area 32829 - Orlando/Chickasaw
Zoning PD/AN
Interior
Interior Features Ceiling Fans(s), Living Room/Dining Room Combo, Walk-In Closet(s)
Heating Central
Cooling Central Air
Flooring Hardwood, Tile
Fireplace false
Appliance Dishwasher, Dryer, Microwave, Range, Refrigerator, Washer
Laundry Inside, Laundry Closet
Exterior
Exterior Feature Balcony
Parking Features Assigned
Community Features Deed Restrictions, Gated Community - No Guard, Playground, Pool
Utilities Available BB/HS Internet Available, Cable Available, Electricity Connected, Water Connected
Amenities Available Park, Playground, Tennis Court(s)
Roof Type Shingle
Porch Screened
Garage false
Private Pool No
Building
Story 3
Entry Level One
Foundation Slab
Sewer Public Sewer
Water Public
Structure Type Stucco
New Construction false
Schools
Elementary Schools Vista Lakes Elem
Middle Schools Odyssey Middle
High Schools Colonial High
Others
Pets Allowed Cats OK, Dogs OK, Number Limit, Yes
HOA Fee Include Pool,Recreational Facilities,Trash,Water
Senior Community No
Ownership Fee Simple
Monthly Total Fees $415
Acceptable Financing Cash, Conventional, VA Loan
Membership Fee Required Required
Listing Terms Cash, Conventional, VA Loan
Num of Pet 2
Special Listing Condition None
Virtual Tour https://www.propertypanorama.com/instaview/stellar/O6343472

GET MORE INFORMATION

REALTORS®






