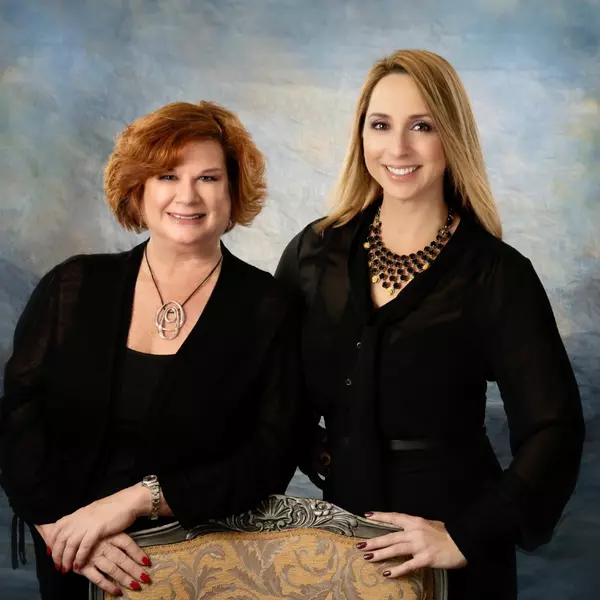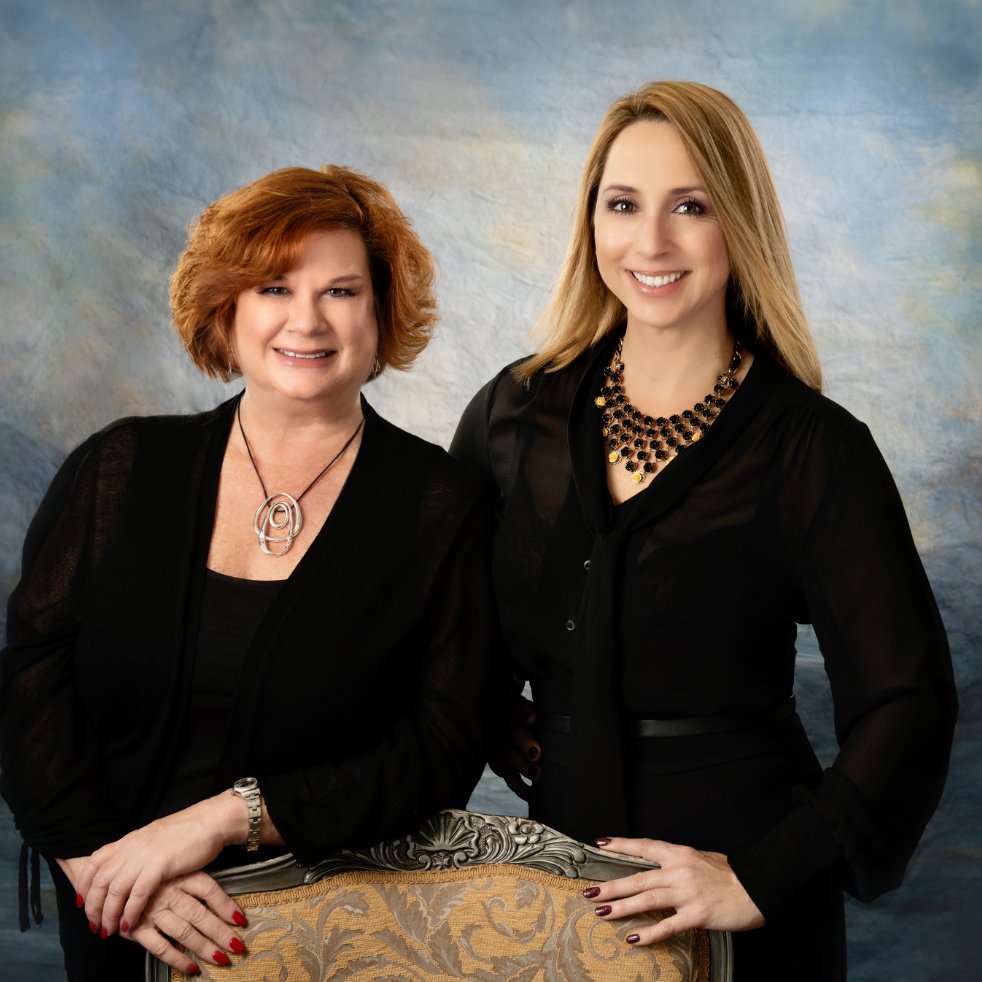
3 Beds
2 Baths
2,581 SqFt
3 Beds
2 Baths
2,581 SqFt
Key Details
Property Type Single Family Home
Sub Type Single Family Residence
Listing Status Active
Purchase Type For Sale
Square Footage 2,581 sqft
Price per Sqft $226
Subdivision Dalton Woods
MLS Listing ID OM709547
Bedrooms 3
Full Baths 2
Construction Status Completed
HOA Fees $90/mo
HOA Y/N Yes
Annual Recurring Fee 1080.0
Year Built 2002
Annual Tax Amount $6,037
Lot Size 0.500 Acres
Acres 0.5
Lot Dimensions 122x179
Property Sub-Type Single Family Residence
Source Stellar MLS
Property Description
Discover the perfect blend of indoor comfort and outdoor luxury in this three-bedroom, two-bath home with a bright open floor plan. At the heart of the home is a spacious kitchen featuring rich wood cabinetry, granite countertops, and a welcoming breakfast nook, complemented by a separate formal dining room and a versatile bonus room ideal for a study or home office.
The true showpiece is the backyard retreat: a sparkling screen-enclosed pool surrounded by an expansive brick-paver deck and a large covered patio—perfect for entertaining, relaxing, or enjoying sunny afternoons year-round.
Practical touches abound, including an inside laundry room with washer and dryer and a large additional storage room inside the two-car garage, providing plenty of space to keep everything organized. The private owner's suite offers a garden tub, dual vanities, and his-and-hers walk-in closets, while plantation shutters throughout add timeless elegance and energy efficiency.
This move-in ready property is designed for seamless indoor-outdoor living and unforgettable gatherings.
Location
State FL
County Marion
Community Dalton Woods
Area 34480 - Ocala
Zoning R1
Rooms
Other Rooms Bonus Room, Den/Library/Office, Family Room, Formal Dining Room Separate, Great Room, Inside Utility, Storage Rooms
Interior
Interior Features Cathedral Ceiling(s), Ceiling Fans(s), Open Floorplan, Solid Wood Cabinets, Split Bedroom, Walk-In Closet(s), Window Treatments
Heating Central
Cooling Central Air
Flooring Ceramic Tile, Laminate
Furnishings Negotiable
Fireplace false
Appliance Dishwasher, Dryer, Range, Refrigerator, Washer
Laundry Laundry Room
Exterior
Exterior Feature Sliding Doors, Storage
Garage Spaces 2.0
Pool Deck, Gunite, In Ground, Salt Water, Screen Enclosure, Solar Heat
Utilities Available Electricity Connected, Public
Roof Type Shingle
Attached Garage true
Garage true
Private Pool Yes
Building
Story 1
Entry Level One
Foundation Slab
Lot Size Range 1/2 to less than 1
Sewer Septic Tank
Water Public
Structure Type Stucco
New Construction false
Construction Status Completed
Schools
Middle Schools Osceola Middle School
High Schools Forest High School
Others
Pets Allowed Yes
Senior Community No
Ownership Fee Simple
Monthly Total Fees $90
Acceptable Financing Cash, Conventional, FHA, VA Loan
Membership Fee Required Required
Listing Terms Cash, Conventional, FHA, VA Loan
Special Listing Condition None
Virtual Tour https://www.propertypanorama.com/instaview/stellar/OM709547

GET MORE INFORMATION

REALTORS®






