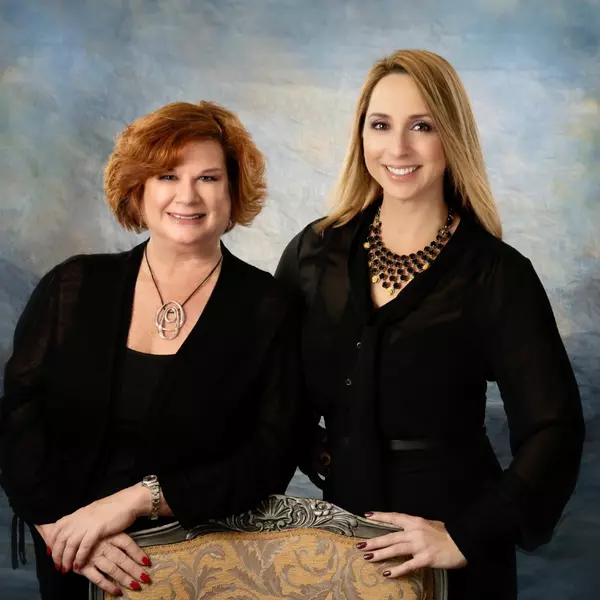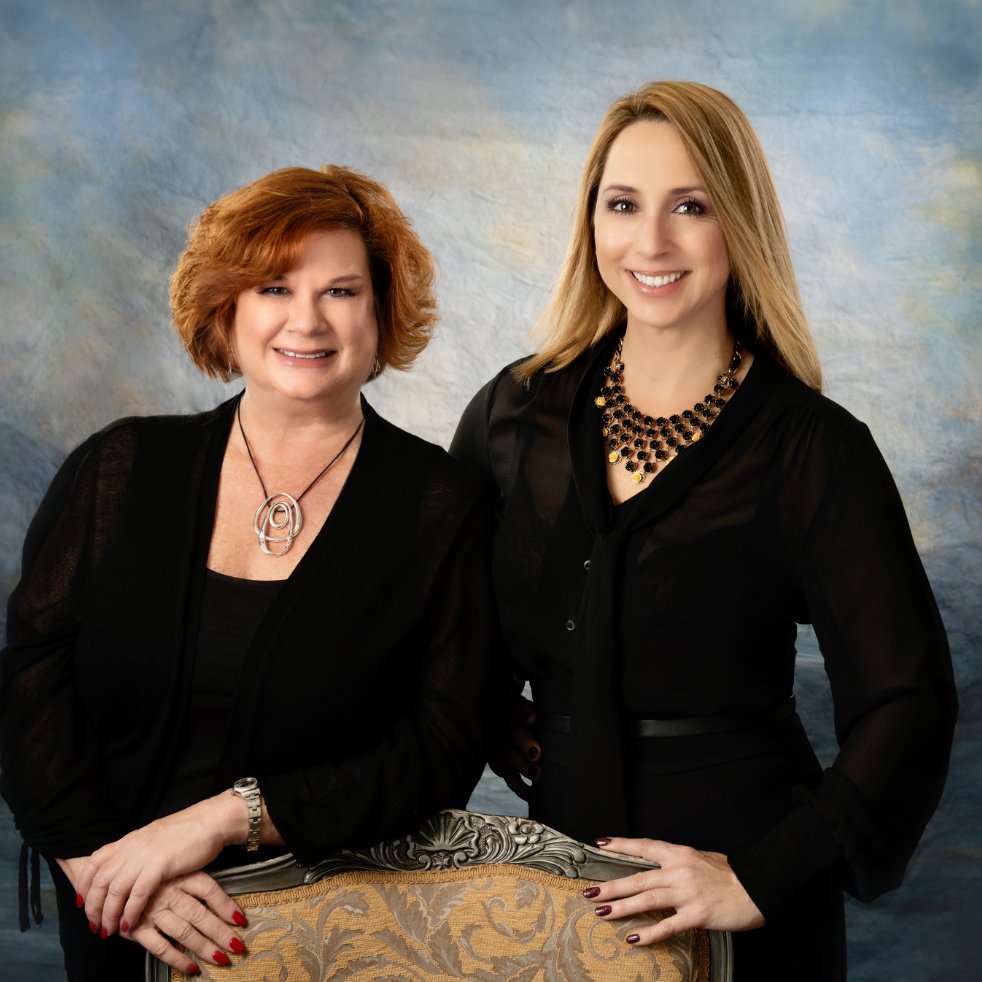
3 Beds
3 Baths
1,736 SqFt
3 Beds
3 Baths
1,736 SqFt
Open House
Sat Sep 20, 12:00am - 2:00pm
Key Details
Property Type Condo
Sub Type Condominium
Listing Status Active
Purchase Type For Sale
Square Footage 1,736 sqft
Price per Sqft $262
Subdivision Artisan Club Condo Ph 1
MLS Listing ID S5133474
Bedrooms 3
Full Baths 3
Condo Fees $2,500
HOA Fees $325/qua
HOA Y/N Yes
Annual Recurring Fee 12970.08
Year Built 2005
Annual Tax Amount $5,331
Lot Size 0.400 Acres
Acres 0.4
Property Sub-Type Condominium
Source Stellar MLS
Property Description
The primary suite features a tray ceiling with fan, an oversized walk-in closet, and an en suite bathroom complete with dual sinks, a soaking tub, and a separate shower. Two additional bedrooms provide comfort for family or guests, while ceiling fans, updated lighting add a modern touch throughout. Additional highlights include a laundry room with washer/dryer and extra storage plus a 1-car detached garage(G18) and a separate storage unit.(S2 Cage D). Enjoy morning coffee or an afternoon cocktail on the covered porch. AC is 2022 and has new thermostat.
Residents of the Artisan Club enjoy outstanding amenities: a resort-style pool & spa, fitness center, billiard room, restaurant/bar, banquet space, and year-round community events. With over 26 miles of walking and biking trails, Celebration offers the perfect balance of relaxation and active living.
Location
State FL
County Osceola
Community Artisan Club Condo Ph 1
Area 34747 - Kissimmee/Celebration
Zoning RES
Interior
Interior Features Ceiling Fans(s), Eat-in Kitchen, Living Room/Dining Room Combo, Tray Ceiling(s), Walk-In Closet(s)
Heating Central
Cooling Central Air
Flooring Carpet, Tile
Fireplace false
Appliance Dishwasher, Disposal, Dryer, Electric Water Heater, Microwave, Range, Refrigerator, Washer
Laundry Laundry Room
Exterior
Exterior Feature Balcony
Parking Features Garage Door Opener, On Street
Garage Spaces 1.0
Community Features Association Recreation - Owned, Deed Restrictions, Dog Park, Fitness Center, Park, Playground, Pool, Street Lights
Utilities Available Cable Available, Electricity Connected, Public, Sewer Connected, Underground Utilities, Water Connected
Roof Type Shingle
Attached Garage false
Garage true
Private Pool No
Building
Story 1
Entry Level One
Foundation Slab
Builder Name St. Joe
Sewer Public Sewer
Water Public
Structure Type Block,Stucco
New Construction false
Schools
Elementary Schools Celebration K-8
Middle Schools Celebration K-8
High Schools Celebration High
Others
Pets Allowed Yes
HOA Fee Include Pool,Escrow Reserves Fund,Insurance,Maintenance Structure,Maintenance Grounds,Maintenance,Sewer,Trash,Water
Senior Community No
Pet Size Small (16-35 Lbs.)
Ownership Fee Simple
Monthly Total Fees $1, 080
Acceptable Financing Cash, Conventional
Membership Fee Required Required
Listing Terms Cash, Conventional
Num of Pet 2
Special Listing Condition None
Virtual Tour https://www.propertypanorama.com/instaview/stellar/S5133474

GET MORE INFORMATION

REALTORS®






