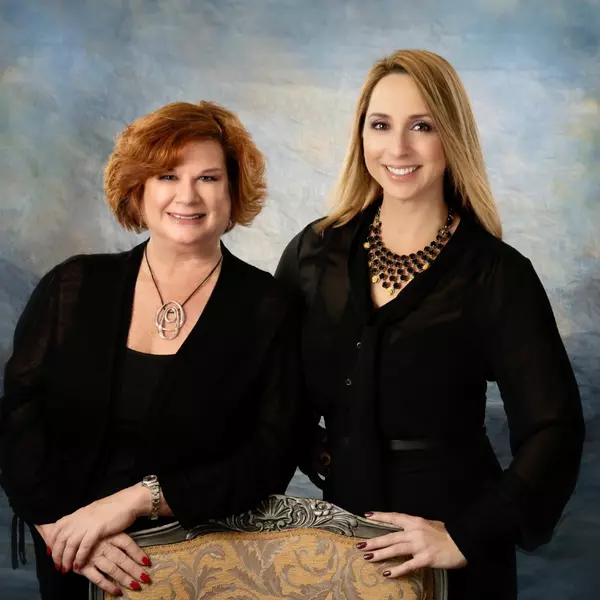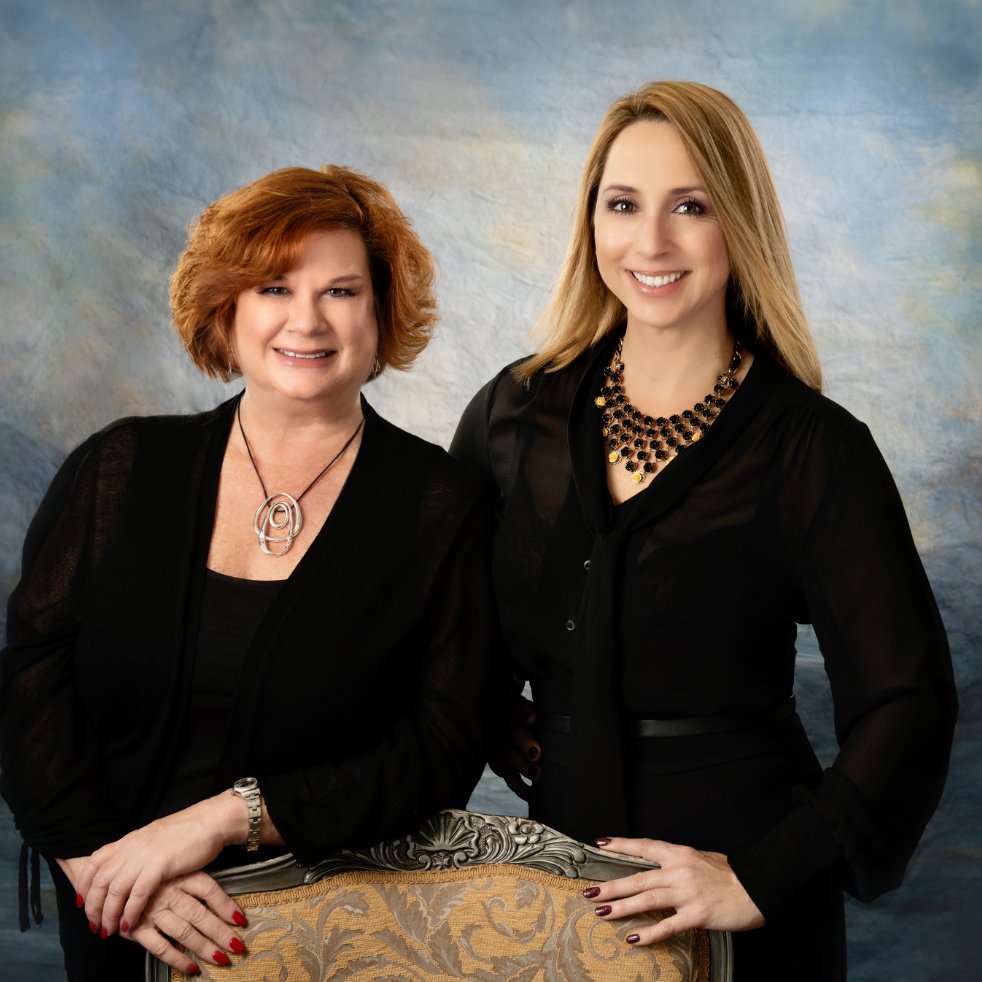
4 Beds
2 Baths
1,844 SqFt
4 Beds
2 Baths
1,844 SqFt
Open House
Sat Sep 27, 9:00am - 12:00pm
Key Details
Property Type Single Family Home
Sub Type Single Family Residence
Listing Status Active
Purchase Type For Sale
Square Footage 1,844 sqft
Price per Sqft $162
Subdivision Fla Highlands Company Sub Or
MLS Listing ID P4936351
Bedrooms 4
Full Baths 2
HOA Y/N No
Year Built 1975
Annual Tax Amount $3,523
Lot Size 0.460 Acres
Acres 0.46
Property Sub-Type Single Family Residence
Source Stellar MLS
Property Description
Welcome to this unique 4-bedroom, 2-bathroom lakefront home with serene views of Lake Ruth. What truly sets this property apart is its flexible floor plan: the primary bedroom and family room can be closed off to create a private 1-bedroom, 1-bathroom suite with a separate entrance. This versatile space is ideal for a short-term rental, a private in-law suite, or an independent retreat for teens.
The main area of the home features 3 bedrooms and 1 bathroom, offering a comfortable and functional layout for everyday living. The rear suite adds a layer of flexibility that makes this property perfect for dual living arrangements or maximizing rental income.
The updated kitchen is a true highlight, boasting stainless steel appliances, an induction cooktop, a dual oven with warming drawer, and elegant quartz countertops. Whether you're cooking for family or entertaining guests, this space is designed to impress.
Additional upgrades include a new roof installed in 2020 and a spacious back patio that offers peaceful lake views—ideal for relaxing mornings or evening gatherings. No HOA!
With a strong, proven short-term rental history over the past six years and the potential to generate dual income, this property is more than a home—it's an incredible investment opportunity.
Located just minutes from downtown Dundee, with convenient access to shopping, restaurants, Legoland, and Highway 27, this home combines tranquil lakefront living with everyday convenience.
Please note ~ The floor plan photo shows slight variations to the actual home, but still offers a good representation of the home's overall layout.
Location
State FL
County Polk
Community Fla Highlands Company Sub Or
Area 33838 - Dundee
Zoning 01
Interior
Interior Features Ceiling Fans(s), Eat-in Kitchen, L Dining, Open Floorplan, Solid Surface Counters
Heating Central, Electric
Cooling Central Air, Wall/Window Unit(s)
Flooring Carpet, Linoleum, Tile, Vinyl
Furnishings Negotiable
Fireplace false
Appliance Dishwasher, Microwave, Range
Laundry None
Exterior
Exterior Feature Other
Utilities Available Electricity Connected, Sewer Connected, Water Connected
Waterfront Description Lake Front
View Y/N Yes
Water Access Yes
Water Access Desc Lake,Limited Access
Roof Type Other,Shingle
Garage false
Private Pool No
Building
Entry Level One
Foundation Slab
Lot Size Range 1/4 to less than 1/2
Sewer Septic Tank
Water Public
Structure Type Block,Concrete,Stucco
New Construction false
Schools
Elementary Schools Dundee Elem
Middle Schools Dundee Ridge Middle
High Schools Lake Wales Senior High
Others
Senior Community No
Ownership Fee Simple
Acceptable Financing Cash, Conventional, FHA, Other, VA Loan
Listing Terms Cash, Conventional, FHA, Other, VA Loan
Special Listing Condition None

GET MORE INFORMATION

REALTORS®






