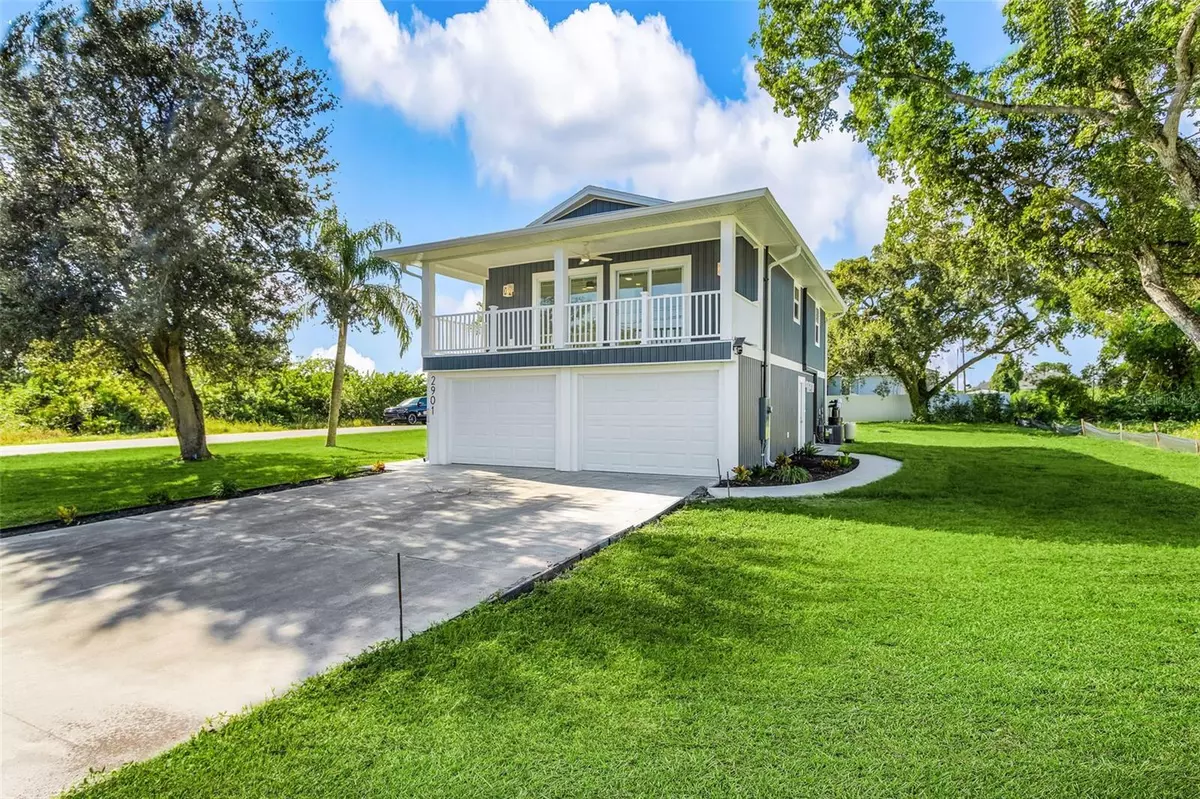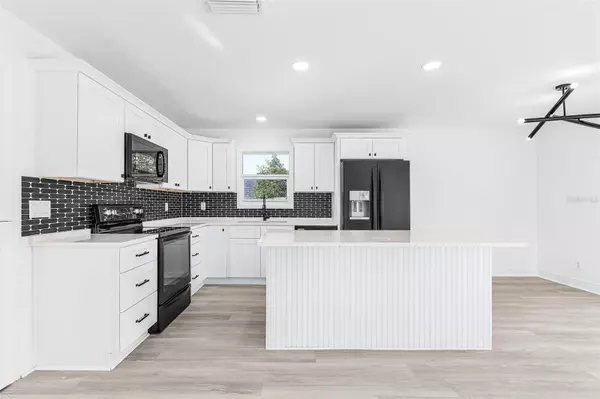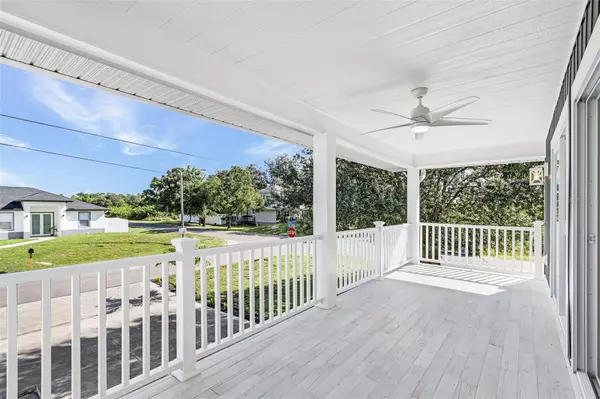
2 Beds
2 Baths
1,032 SqFt
2 Beds
2 Baths
1,032 SqFt
Open House
Sat Sep 27, 11:00am - 2:00pm
Key Details
Property Type Single Family Home
Sub Type Single Family Residence
Listing Status Active
Purchase Type For Sale
Square Footage 1,032 sqft
Price per Sqft $339
Subdivision Lehigh Acres
MLS Listing ID C7514173
Bedrooms 2
Full Baths 2
HOA Y/N No
Year Built 1984
Annual Tax Amount $437
Lot Size 10,454 Sqft
Acres 0.24
Lot Dimensions 40x136
Property Sub-Type Single Family Residence
Source Stellar MLS
Property Description
The interior features a stunning new kitchen with quartz countertops, large island, modern backsplash, PANTRY, Enjoy stylish and modern Vinyl and Tile flooring throughout, huge sliding door front leading out to the spacious COVERED FRONT TERRASSE—ideal for relaxing or entertaining.
The lower level includes a full bathroom, WASHER AND DRYER, and a large space perfect for a workshop, home office, or studio.
Location
State FL
County Lee
Community Lehigh Acres
Area 33976 - Lehigh Acres
Zoning RS-1
Direction SW
Interior
Interior Features Ceiling Fans(s), Open Floorplan
Heating Electric
Cooling Central Air
Flooring Tile
Furnishings Unfurnished
Fireplace false
Appliance Cooktop, Dishwasher, Dryer, Freezer, Microwave, Range, Refrigerator, Tankless Water Heater, Washer
Laundry Inside
Exterior
Exterior Feature Other
Garage Spaces 2.0
Utilities Available Private
Roof Type Shingle
Attached Garage true
Garage true
Private Pool No
Building
Entry Level Two
Foundation Stilt/On Piling
Lot Size Range 0 to less than 1/4
Sewer Septic Tank
Water Well
Structure Type Vinyl Siding,Frame
New Construction false
Others
Senior Community No
Ownership Fee Simple
Special Listing Condition None
Virtual Tour https://www.propertypanorama.com/instaview/stellar/C7514173

GET MORE INFORMATION

REALTORS®






