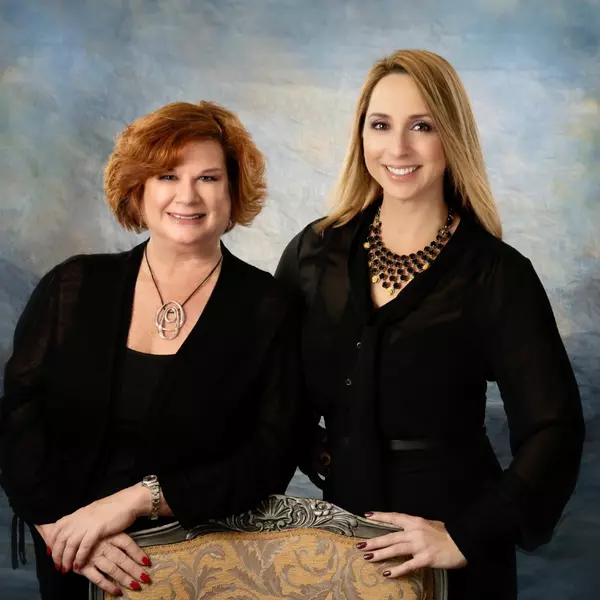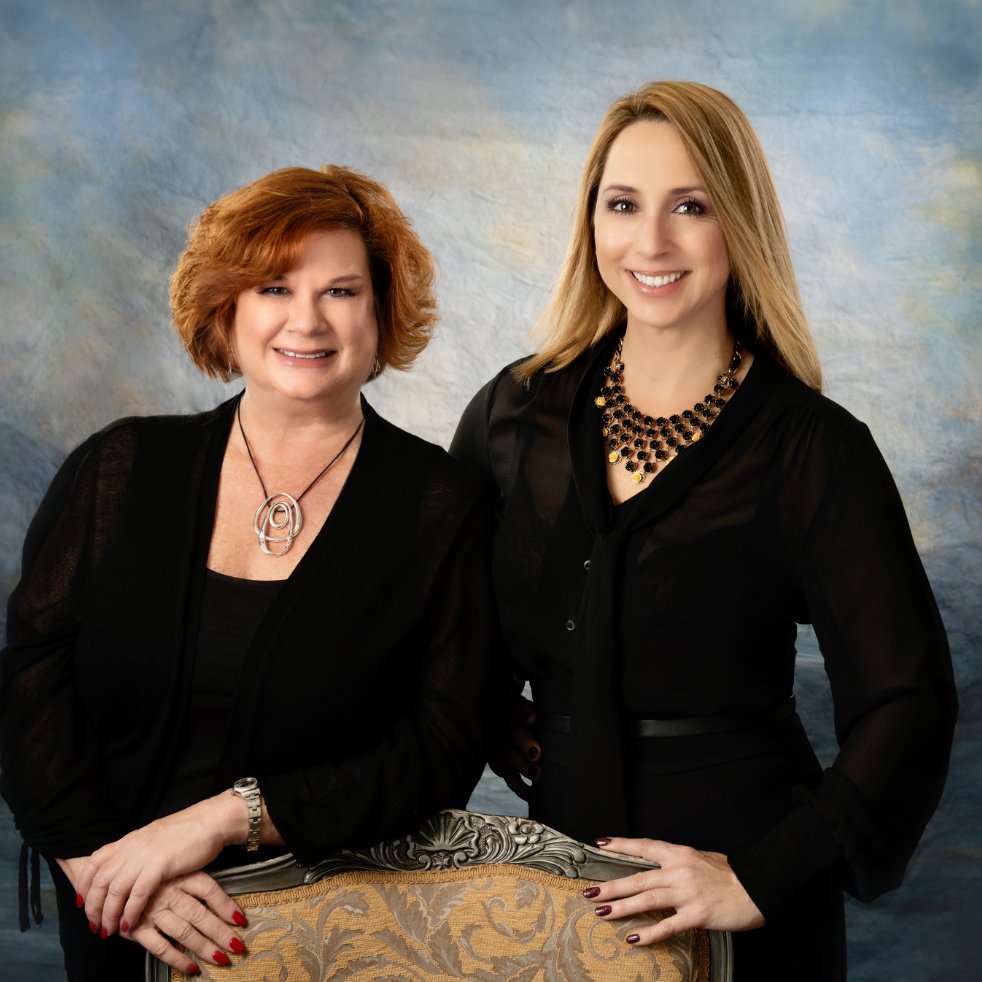
3 Beds
2 Baths
2,004 SqFt
3 Beds
2 Baths
2,004 SqFt
Open House
Sat Sep 27, 12:00pm - 2:00pm
Sun Sep 28, 12:00pm - 2:00pm
Key Details
Property Type Single Family Home
Sub Type Single Family Residence
Listing Status Active
Purchase Type For Sale
Square Footage 2,004 sqft
Price per Sqft $311
Subdivision Gulf Beach Park
MLS Listing ID TB8429319
Bedrooms 3
Full Baths 2
Construction Status Completed
HOA Y/N No
Year Built 1994
Annual Tax Amount $2,782
Lot Size 0.330 Acres
Acres 0.33
Lot Dimensions 120x120
Property Sub-Type Single Family Residence
Source Stellar MLS
Property Description
The primary bedroom features ample closet space and an en-suite bathroom. The two additional bedrooms are well-proportioned and have access to the hallway bathroom. The open floor plan allows for seamless flow between the living room, dining area, and kitchen, creating a warm and inviting atmosphere. The property's outdoor amenities are a highlight, starting with the in-ground pool that is perfect for cooling off on warm days. The patio offers a comfortable space for al fresco dining and relaxation, while the fireplace adds ambiance and coziness. The circular driveway provides convenient access and ample parking, and the three-car garage offers secure storage.
Beyond the home's borders, the property is located in close proximity to the beach, providing easy access to the natural beauty of the coastline. The outdoor kitchen expands the living space and allows for enjoyable outdoor cooking and entertaining.
The she-shed, a separate structure on the property, offers a versatile space that can be used as a home office, hobby room, or relaxation retreat. This unique feature adds to the property's overall functionality and appeal. The LOCATION is one of the most desirable parts of this home. Close to Sunset Beach, Tarpon Springs Sponge Docks and restaurants, Fred Howard Park, Bike Trails and the lovely downtown of Taroon Springs.
Location
State FL
County Pinellas
Community Gulf Beach Park
Area 34689 - Tarpon Springs
Rooms
Other Rooms Den/Library/Office, Family Room, Inside Utility
Interior
Interior Features Kitchen/Family Room Combo, Primary Bedroom Main Floor, Solid Wood Cabinets, Stone Counters, Thermostat, Vaulted Ceiling(s)
Heating Central
Cooling Central Air
Flooring Tile, Wood
Fireplaces Type Family Room
Furnishings Unfurnished
Fireplace true
Appliance Dishwasher, Disposal, Dryer, Ice Maker, Microwave, Range, Range Hood, Refrigerator, Washer, Water Filtration System, Water Softener
Laundry Electric Dryer Hookup, Inside, Laundry Room, Washer Hookup
Exterior
Exterior Feature French Doors, Outdoor Grill, Outdoor Kitchen, Sliding Doors
Garage Spaces 3.0
Fence Vinyl
Pool In Ground, Salt Water
Utilities Available Cable Available, Electricity Available, Public, Water Connected
View Pool
Roof Type Shingle,Tile
Porch Covered, Deck, Front Porch, Screened
Attached Garage true
Garage true
Private Pool Yes
Building
Entry Level One
Foundation Slab
Lot Size Range 1/4 to less than 1/2
Sewer Aerobic Septic
Water None
Structure Type Block
New Construction false
Construction Status Completed
Schools
Elementary Schools Sunset Hills Elementary-Pn
Middle Schools Tarpon Springs Middle-Pn
High Schools Tarpon Springs High-Pn
Others
Pets Allowed Yes
Senior Community No
Ownership Fee Simple
Acceptable Financing Cash, Conventional, FHA, VA Loan
Listing Terms Cash, Conventional, FHA, VA Loan
Special Listing Condition None
Virtual Tour https://www.propertypanorama.com/instaview/stellar/TB8429319

GET MORE INFORMATION

REALTORS®






