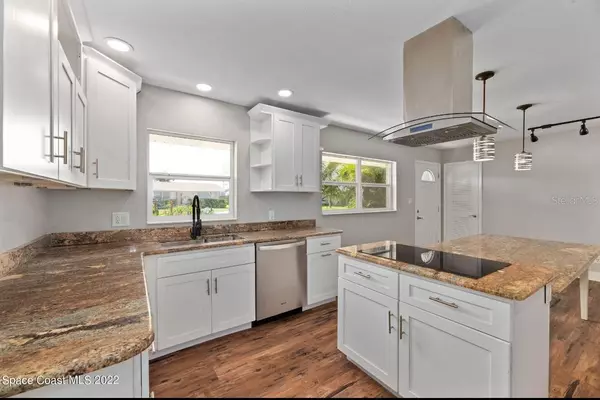
3 Beds
2 Baths
1,726 SqFt
3 Beds
2 Baths
1,726 SqFt
Key Details
Property Type Single Family Home
Sub Type Single Family Residence
Listing Status Active
Purchase Type For Rent
Square Footage 1,726 sqft
MLS Listing ID O6346466
Bedrooms 3
Full Baths 2
Construction Status Completed
HOA Y/N No
Year Built 1960
Lot Size 7,405 Sqft
Acres 0.17
Property Sub-Type Single Family Residence
Source Stellar MLS
Property Description
Location
State FL
County Brevard
Area 32937 - Satellite Bch/Indian Harbor Bch/Melbourne
Rooms
Other Rooms Den/Library/Office, Family Room
Interior
Interior Features Eat-in Kitchen, PrimaryBedroom Upstairs, Split Bedroom
Heating Electric
Cooling Central Air, Wall/Window Unit(s)
Flooring Ceramic Tile, Concrete, Wood
Furnishings Unfurnished
Appliance Built-In Oven, Cooktop, Dishwasher, Dryer, Electric Water Heater, Microwave, Refrigerator, Washer
Laundry In Garage
Exterior
Exterior Feature Private Mailbox
Parking Features Driveway
Garage Spaces 1.0
Fence Fenced, Back Yard
Utilities Available Electricity Connected, Sewer Connected, Water Connected
Porch Front Porch, Patio
Attached Garage true
Garage true
Private Pool No
Building
Lot Description Corner Lot, Cul-De-Sac
Story 2
Entry Level Two
Sewer Public Sewer
Water Public
New Construction false
Construction Status Completed
Others
Pets Allowed Cats OK, Dogs OK, Pet Deposit
Senior Community No
Virtual Tour https://www.propertypanorama.com/instaview/stellar/O6346466

GET MORE INFORMATION

REALTORS®






