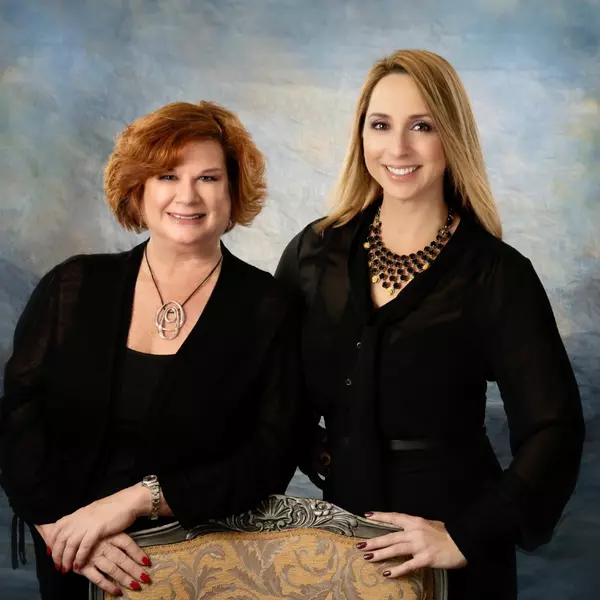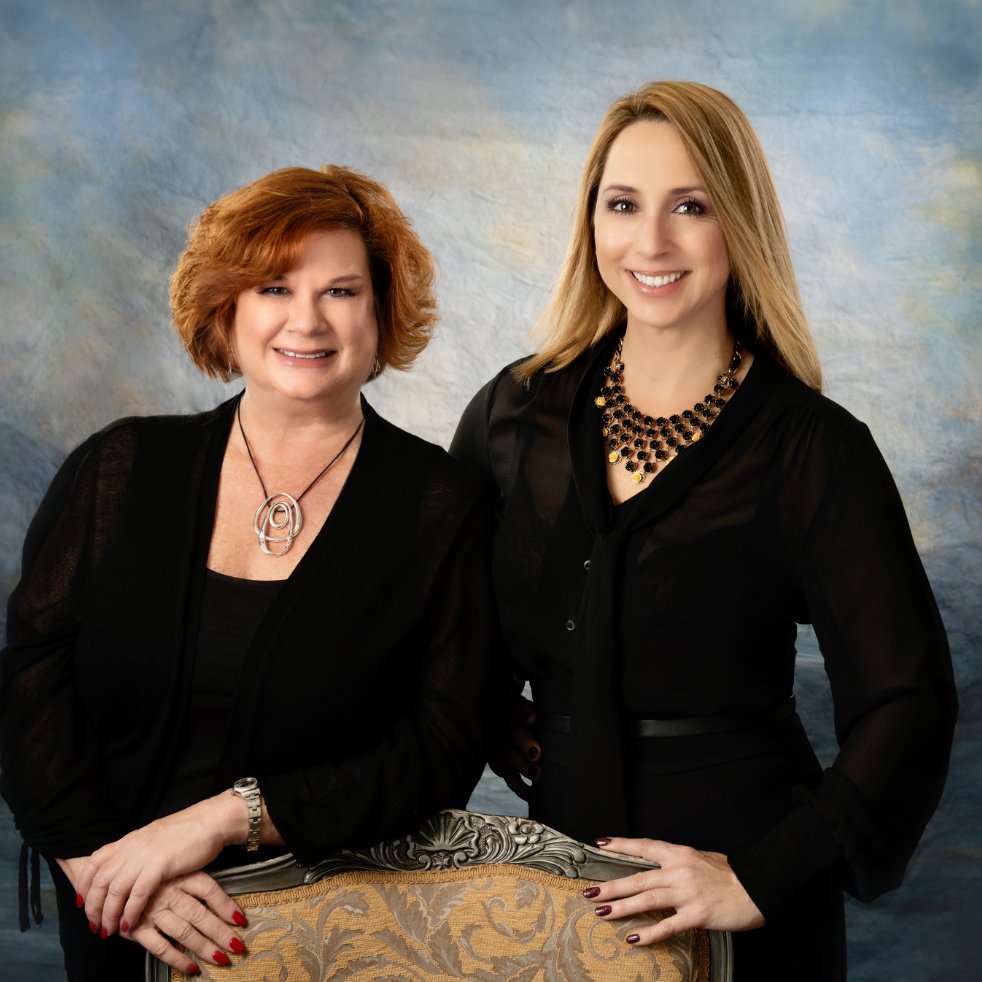
3 Beds
4 Baths
3,025 SqFt
3 Beds
4 Baths
3,025 SqFt
Key Details
Property Type Single Family Home
Sub Type Single Family Residence
Listing Status Active
Purchase Type For Sale
Square Footage 3,025 sqft
Price per Sqft $727
Subdivision Joseph M Hernandez Grant
MLS Listing ID V4945035
Bedrooms 3
Full Baths 3
Half Baths 1
HOA Y/N No
Year Built 2002
Annual Tax Amount $11,741
Lot Size 6.880 Acres
Acres 6.88
Lot Dimensions 360x750
Property Sub-Type Single Family Residence
Source Stellar MLS
Property Description
Outdoor living is just as impressive as the interior. A 936 sq ft 3-car garage/barn is designed to accommodate a motorhome, with plenty of space for tools, gear, or recreational equipment. The furnished, screened dining gazebo provides a perfect setting for outdoor meals or entertaining. For guests, family, or fishing buddies, the property includes a 240 sq ft climate-controlled bunkhouse that sleeps three, as well as a unique “TackleBox House” complete with a bar, refrigerator, heat/air, fishing gear storage, and a relaxed lounge area.
The two-story boat dock and a 365' seawall are standout features, offering a screened-in patio at the water's edge, an upper-level Party Deck, and two boat lifts. Whether you're an avid angler or a casual boater, this property offers everything you need for life on the water. Best of all, it's ideally positioned directly across from the Caravelle Ranch Conservation Easement and the Ocala National Forest, ensuring protected, uninterrupted views of Florida's natural beauty.
Lastly, looking for an additional homesite or long-term investment? The property is comprised of two separate parcels, providing the potential to build a second home or hold as a valuable investment opportunity.
This riverfront estate is the perfect blend of comfort, recreation, and privacy — a rare chance to enjoy boating, fishing, and peaceful living in an unmatched setting. Impeccably furnished and move-in ready, all that's missing is you.
Location
State FL
County Putnam
Community Joseph M Hernandez Grant
Area 32189 - Satsuma
Zoning RES
Rooms
Other Rooms Florida Room, Great Room, Inside Utility
Interior
Interior Features Ceiling Fans(s), Crown Molding, Eat-in Kitchen, High Ceilings, Solid Wood Cabinets, Stone Counters, Walk-In Closet(s)
Heating Central, Electric
Cooling Central Air
Flooring Carpet, Ceramic Tile, Wood
Fireplace false
Appliance Dishwasher, Dryer, Microwave, Range, Refrigerator, Water Softener
Laundry Inside
Exterior
Exterior Feature French Doors, Outdoor Grill
Fence Fenced
Utilities Available Cable Connected, Electricity Connected
Waterfront Description River Front
View Y/N Yes
Water Access Yes
Water Access Desc River
View Trees/Woods, Water
Roof Type Metal
Porch Covered, Deck, Porch, Rear Porch, Screened
Garage false
Private Pool No
Building
Lot Description Cleared, In County, Landscaped, Oversized Lot, Paved
Entry Level Two
Foundation Crawlspace
Lot Size Range 5 to less than 10
Sewer Septic Tank
Water Well
Architectural Style Florida
Structure Type Vinyl Siding,Frame
New Construction false
Others
Senior Community No
Ownership Fee Simple
Acceptable Financing Cash, Conventional
Listing Terms Cash, Conventional
Special Listing Condition None
Virtual Tour https://www.propertypanorama.com/instaview/stellar/V4945035

GET MORE INFORMATION

REALTORS®






