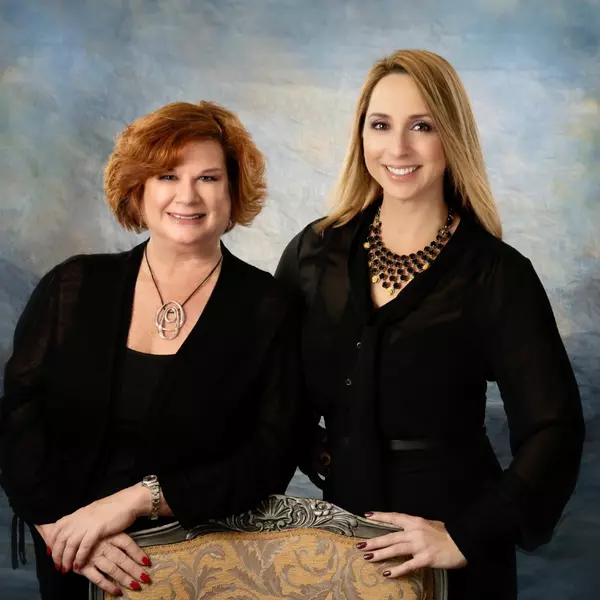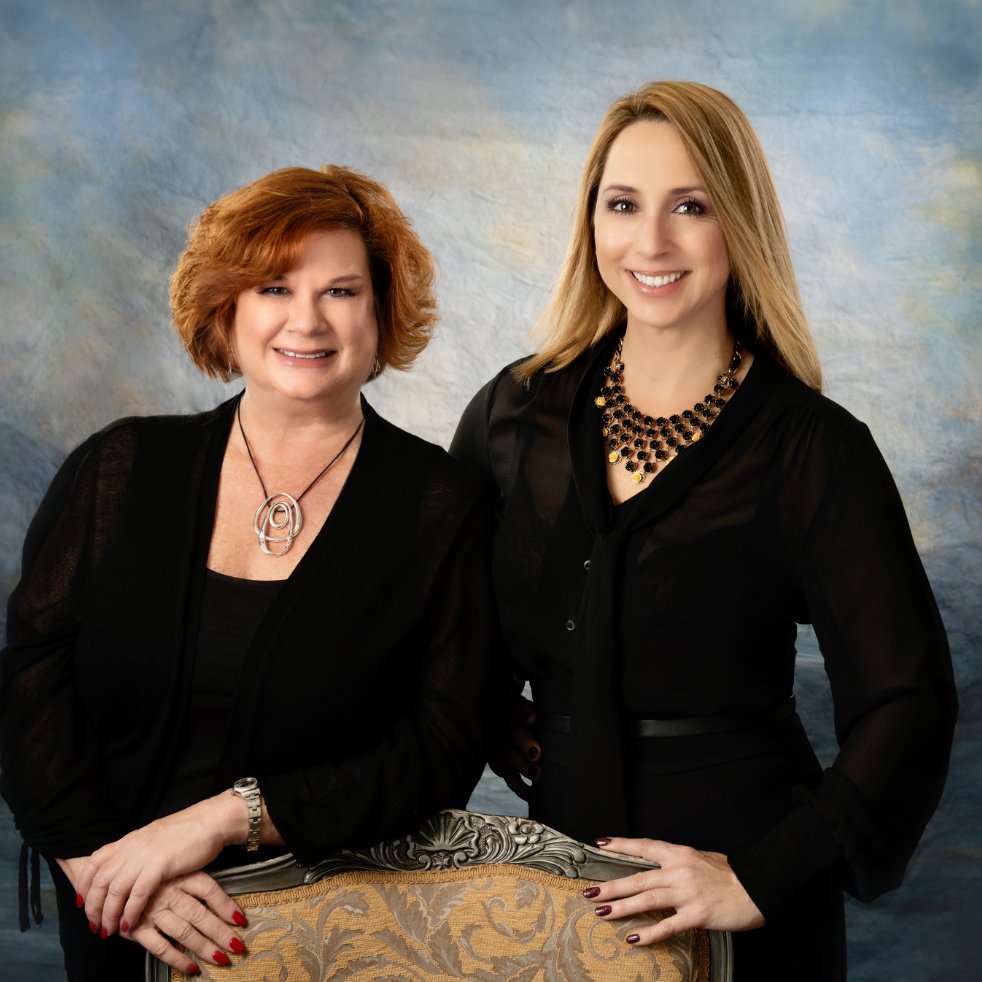
3 Beds
2 Baths
1,443 SqFt
3 Beds
2 Baths
1,443 SqFt
Key Details
Property Type Single Family Home
Sub Type Single Family Residence
Listing Status Active
Purchase Type For Sale
Square Footage 1,443 sqft
Price per Sqft $175
Subdivision Inverness Highlands West Add 01
MLS Listing ID O6347089
Bedrooms 3
Full Baths 2
Construction Status Pre-Construction
HOA Y/N No
Year Built 2025
Annual Tax Amount $169
Lot Size 0.300 Acres
Acres 0.3
Property Sub-Type Single Family Residence
Source Stellar MLS
Property Description
Located in the heart of Inverness, Florida—just 40 miles from Ocala—this home combines the charm of small-town living with the ease of nearby cities and everyday amenities. Inverness is surrounded by beautifully preserved natural resources, offering endless opportunities for fishing, hiking, kayaking, and outdoor adventures, making it the ideal setting for a balanced, active lifestyle.
Step inside through the welcoming foyer and immediately feel at home. The split-bedroom layout ensures privacy, with two spacious secondary bedrooms positioned near the entry, separated by a full bath, and complemented by a nearby linen closet for added storage.
At the heart of the home, the open-concept kitchen showcases quartz countertops, a large island, and a full line of appliances, including an ENERGY STAR® side-by-side refrigerator. The kitchen flows seamlessly into the bright Great Room and dining nook, creating a perfect space for everyday living and effortless entertaining.
This home is thoughtfully appointed with ceramic tile flooring throughout, with plush carpet in the bedrooms for added comfort. From the Great Room, sliding glass doors open to an extended rear patio, ideal for relaxing evenings or hosting outdoor gatherings.
The private owner's suite offers a serene retreat featuring a spacious walk-in closet, dual vanities, and a walk-in shower, blending comfort and style. A centrally located laundry room with its own linen closet provides convenience, while the two-car garage offers plenty of room for parking and storage.
Outside, professional landscaping with irrigation enhances the curb appeal and helps maintain a beautiful, lush yard year-round. Built for long-term durability and style, this home also features architectural shingles and the Zip System® for added protection.
Modern living is elevated with smart home features, including a Ring Video Doorbell, Smart Thermostat, Keyless Entry Smart Door Lock, and Deako Switches, giving you security and convenience at your fingertips.
Backed by a full builder warranty, The Violet offers peace of mind, comfort, and style.
Don't miss your chance to make this beautifully upgraded home yours—schedule a tour today and experience why life in Inverness is the perfect blend of outdoor adventure, small-town charm, and modern living!
Location
State FL
County Citrus
Community Inverness Highlands West Add 01
Area 34452 - Inverness
Zoning LDR
Rooms
Other Rooms Great Room
Interior
Interior Features Kitchen/Family Room Combo, Open Floorplan, Primary Bedroom Main Floor, Smart Home, Split Bedroom, Stone Counters, Thermostat, Walk-In Closet(s)
Heating Central, Electric
Cooling Central Air
Flooring Carpet, Ceramic Tile
Furnishings Unfurnished
Fireplace false
Appliance Dishwasher, Disposal, Electric Water Heater, Microwave, Range, Refrigerator
Laundry Electric Dryer Hookup, Laundry Room, Washer Hookup
Exterior
Exterior Feature Sliding Doors
Parking Features Driveway, Garage Door Opener
Garage Spaces 2.0
Utilities Available Cable Available
Roof Type Other,Shingle
Porch Patio
Attached Garage true
Garage true
Private Pool No
Building
Lot Description Landscaped
Entry Level One
Foundation Slab
Lot Size Range 1/4 to less than 1/2
Builder Name Maronda Homes
Sewer Septic Tank
Water Well
Architectural Style Ranch
Structure Type Block,Stucco
New Construction true
Construction Status Pre-Construction
Schools
Elementary Schools Pleasant Grove Elementary School
Middle Schools Inverness Middle School
High Schools Citrus High School
Others
Pets Allowed Yes
Senior Community No
Ownership Fee Simple
Acceptable Financing Cash, Conventional, FHA, VA Loan
Listing Terms Cash, Conventional, FHA, VA Loan
Special Listing Condition None

GET MORE INFORMATION

REALTORS®






