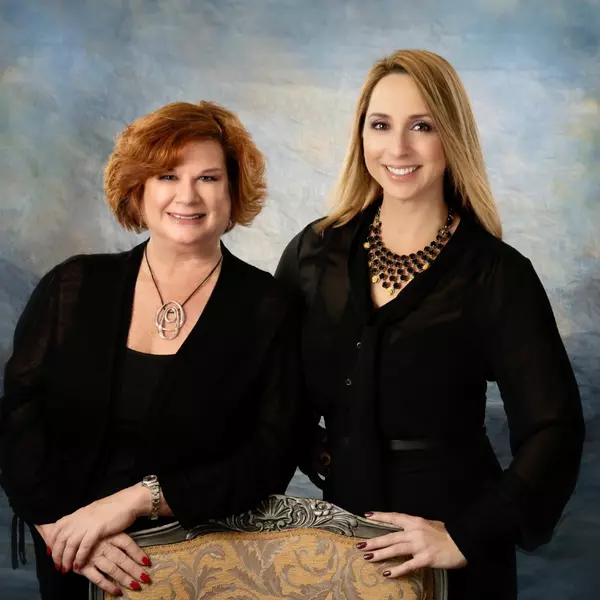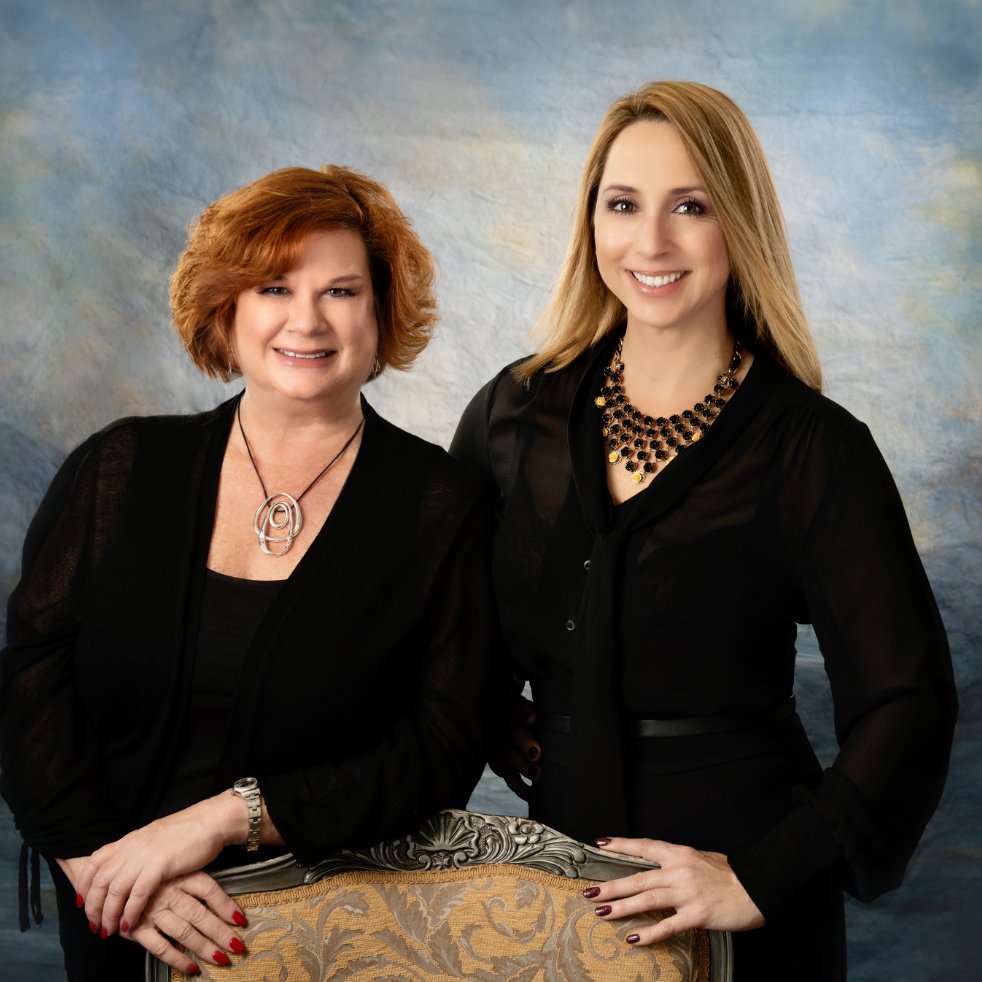
4 Beds
3 Baths
2,462 SqFt
4 Beds
3 Baths
2,462 SqFt
Open House
Sun Oct 12, 1:00pm - 4:00pm
Key Details
Property Type Single Family Home
Sub Type Single Family Residence
Listing Status Active
Purchase Type For Sale
Square Footage 2,462 sqft
Price per Sqft $264
Subdivision Port Charlotte Sec 093
MLS Listing ID C7515064
Bedrooms 4
Full Baths 3
Construction Status Completed
HOA Fees $75/ann
HOA Y/N Yes
Annual Recurring Fee 150.0
Year Built 2016
Annual Tax Amount $4,900
Lot Size 10,018 Sqft
Acres 0.23
Lot Dimensions 80x125
Property Sub-Type Single Family Residence
Source Stellar MLS
Property Description
Location
State FL
County Charlotte
Community Port Charlotte Sec 093
Area 33981 - Port Charlotte
Zoning RSF3.5
Rooms
Other Rooms Den/Library/Office
Interior
Interior Features Ceiling Fans(s), Eat-in Kitchen, High Ceilings, Kitchen/Family Room Combo, Open Floorplan, Primary Bedroom Main Floor, Smart Home, Thermostat, Window Treatments
Heating Central
Cooling Central Air
Flooring Carpet, Ceramic Tile
Furnishings Unfurnished
Fireplace false
Appliance Bar Fridge, Built-In Oven, Cooktop, Dishwasher, Disposal, Dryer, Electric Water Heater, Exhaust Fan, Microwave, Refrigerator, Washer, Whole House R.O. System
Laundry Inside
Exterior
Exterior Feature Outdoor Grill, Rain Gutters, Sliding Doors
Parking Features Garage Door Opener, Golf Cart Garage
Garage Spaces 3.0
Fence Other
Pool Heated, In Ground, Salt Water, Screen Enclosure
Utilities Available Electricity Available, Fiber Optics, Sewer Available, Water Available
View Pool, Trees/Woods
Roof Type Shingle
Porch Covered, Enclosed, Front Porch, Screened
Attached Garage true
Garage true
Private Pool Yes
Building
Lot Description Flood Insurance Required, FloodZone, Sidewalk
Story 1
Entry Level One
Foundation Stem Wall
Lot Size Range 0 to less than 1/4
Sewer Septic Tank
Water Public
Architectural Style Florida
Structure Type Block,Stucco
New Construction false
Construction Status Completed
Schools
Elementary Schools Myakka River Elementary
Middle Schools L.A. Ainger Middle
High Schools Lemon Bay High
Others
Pets Allowed Yes
Senior Community No
Ownership Fee Simple
Monthly Total Fees $12
Acceptable Financing Cash, Conventional, FHA, VA Loan
Membership Fee Required Optional
Listing Terms Cash, Conventional, FHA, VA Loan
Special Listing Condition None

GET MORE INFORMATION

REALTORS®






