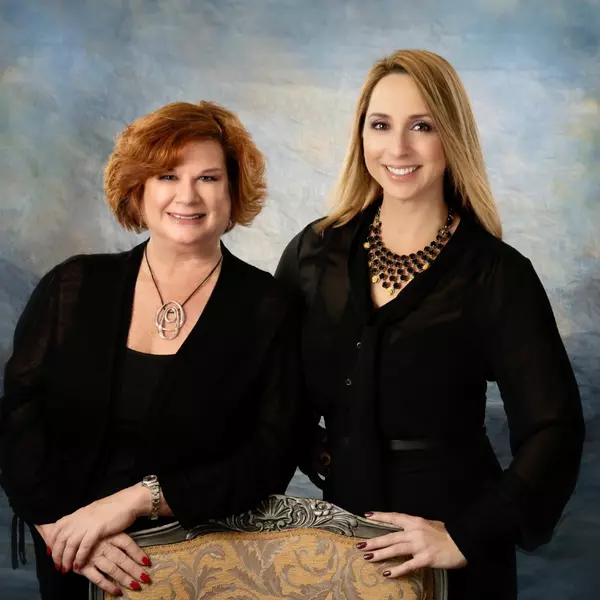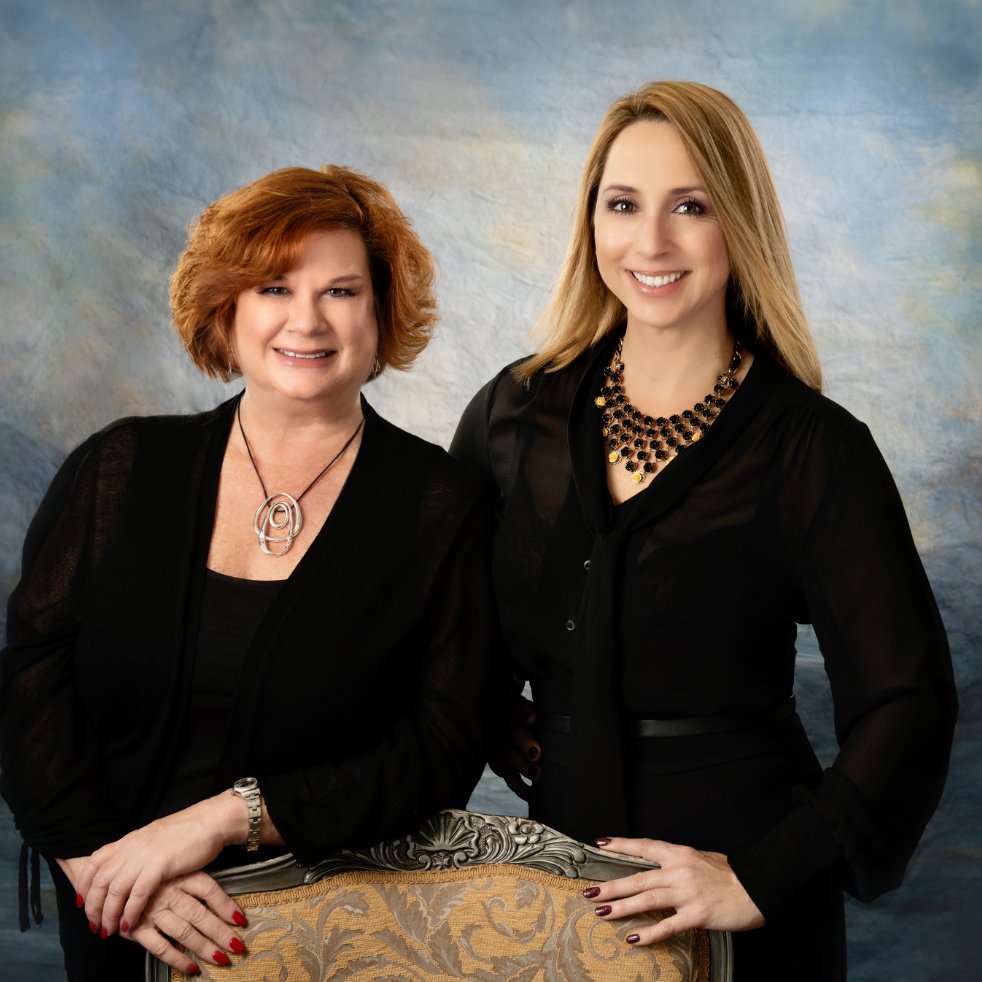
3 Beds
3 Baths
1,827 SqFt
3 Beds
3 Baths
1,827 SqFt
Open House
Sat Oct 04, 11:00am - 2:00pm
Key Details
Property Type Townhouse
Sub Type Townhouse
Listing Status Active
Purchase Type For Sale
Square Footage 1,827 sqft
Price per Sqft $218
Subdivision Estancia Ph 4
MLS Listing ID TB8427818
Bedrooms 3
Full Baths 2
Half Baths 1
HOA Fees $246/mo
HOA Y/N Yes
Annual Recurring Fee 4180.0
Year Built 2020
Annual Tax Amount $6,763
Lot Size 2,178 Sqft
Acres 0.05
Property Sub-Type Townhouse
Source Stellar MLS
Property Description
Upon entering, you'll be greeted by an open-concept floor plan filled with natural light and modern touches throughout. The chef's kitchen is the heart of the home, featuring 42” soft-close cabinetry with crown molding, under-cabinet lighting, quartz countertops, and a large island perfect for dining and entertaining. Premium stainless-steel appliances, including a gas cooktop.
Upstairs, you'll find a flexible loft space perfect for a home office, playroom, or media area. The spacious primary suite serves as a private retreat, featuring a spa-like bath with a large walk-in shower, dual sink vanities, and an oversized walk-in closet. Secondary bedrooms are comfortably sized and finished with brand-new carpet, while the conveniently located upstairs laundry adds ease to everyday living.
Step outside to your private covered and screened lanai with tranquil pond views and no rear neighbors—your own serene sanctuary. It's the perfect spot for quiet mornings with coffee or relaxing evenings with friends. With a seamless indoor–outdoor flow, entertaining is effortless, whether you're hosting an intimate gathering or a lively celebration.
Life in Estancia means access to an unparalleled suite of amenities: two dazzling pools (including a heated zero-entry pool with lap lanes and a waterslide), a state-of-the-art fitness center, luxury clubhouse with community social events, tennis and pickleball courts, basketball court, playground, dog park, and over 11 miles of picturesque walking trails. The HOA takes care of exterior maintenance, landscaping, irrigation, and roof reserves, offering truly low maintenance living so you can focus on what matters most.
Perfectly located minutes from The Shops at Wiregrass, Advent Health Wesley Chapel, esteemed schools with bus service, excellent dining, and convenient I-75 access—placing downtown Tampa and Florida's world-renowned beaches within easy reach—this townhome represents a unique opportunity to enjoy the very best of Wesley Chapel.
Don't miss your chance to make this exceptional home your own in Wesley Chapel's premier Estancia at Wiregrass Ranch community. Schedule your private tour today and see firsthand how this residence blends sophisticated design, resort-inspired amenities, and a prime location for the perfect Florida lifestyle.
Location
State FL
County Pasco
Community Estancia Ph 4
Area 33543 - Zephyrhills/Wesley Chapel
Zoning MPUD
Rooms
Other Rooms Loft
Interior
Interior Features Ceiling Fans(s), Eat-in Kitchen, High Ceilings, Kitchen/Family Room Combo, Open Floorplan, Solid Surface Counters, Solid Wood Cabinets, Walk-In Closet(s)
Heating Central
Cooling Central Air
Flooring Carpet, Ceramic Tile, Tile
Fireplace false
Appliance Disposal, Microwave, Range, Refrigerator
Laundry Inside, Laundry Room, Upper Level
Exterior
Exterior Feature Sliding Doors
Parking Features Garage Door Opener
Garage Spaces 2.0
Community Features Clubhouse, Deed Restrictions, Dog Park, Fitness Center, Park, Playground, Pool, Sidewalks, Tennis Court(s)
Utilities Available Public
View Y/N Yes
View Water
Roof Type Shingle
Porch Covered, Rear Porch, Screened
Attached Garage true
Garage true
Private Pool No
Building
Lot Description Conservation Area, Landscaped, Level
Story 2
Entry Level Two
Foundation Slab
Lot Size Range 0 to less than 1/4
Builder Name WCI Lennar
Sewer Public Sewer
Water Public
Structure Type Block,Stucco
New Construction false
Schools
Elementary Schools Wiregrass Elementary
Middle Schools John Long Middle-Po
High Schools Wiregrass Ranch High-Po
Others
Pets Allowed Number Limit, Size Limit, Yes
HOA Fee Include Pool,Maintenance Grounds,Recreational Facilities
Senior Community No
Pet Size Medium (36-60 Lbs.)
Ownership Fee Simple
Monthly Total Fees $348
Acceptable Financing Cash, Conventional, FHA, VA Loan
Membership Fee Required Required
Listing Terms Cash, Conventional, FHA, VA Loan
Num of Pet 2
Special Listing Condition None
Virtual Tour https://www.propertypanorama.com/instaview/stellar/TB8427818

GET MORE INFORMATION

REALTORS®






