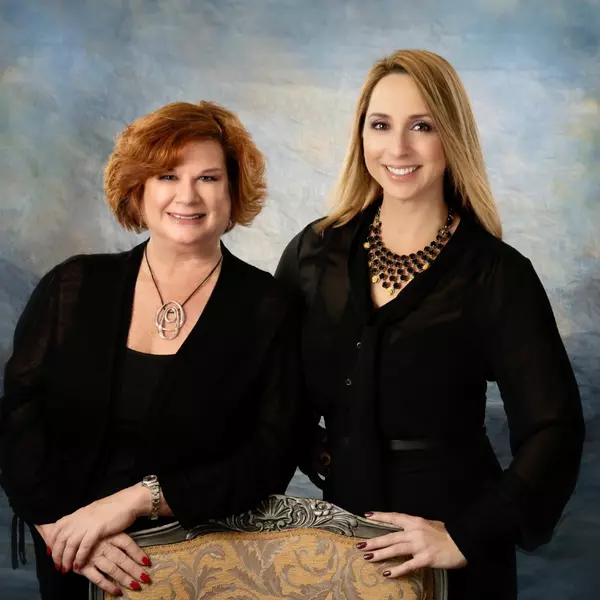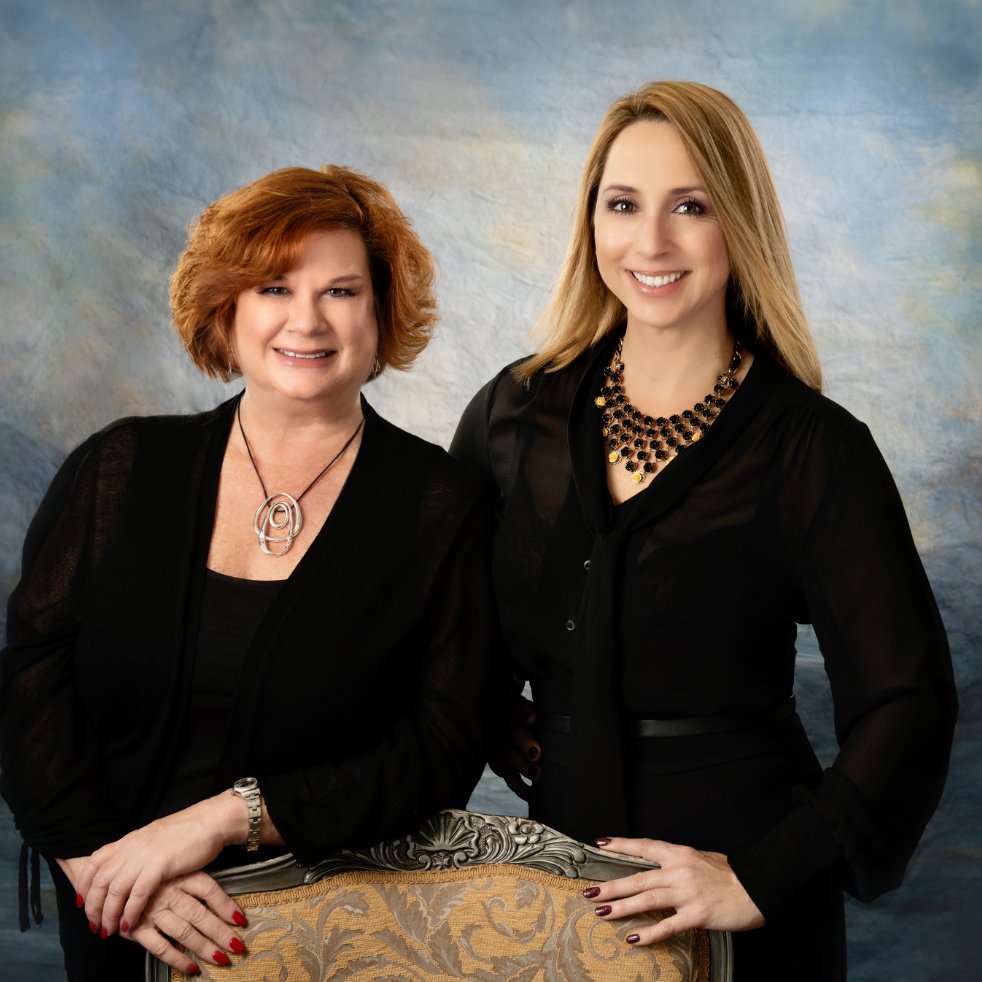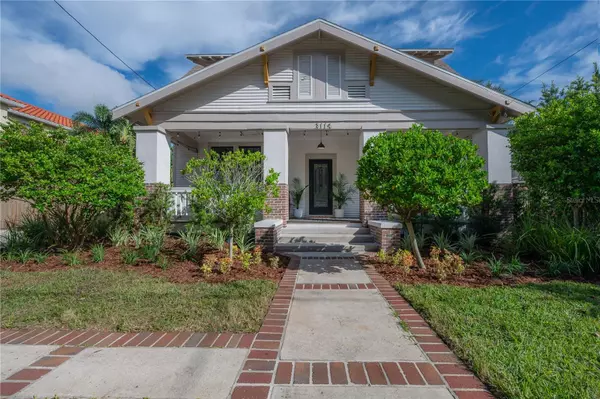
Bought with
4 Beds
4 Baths
2,808 SqFt
4 Beds
4 Baths
2,808 SqFt
Open House
Sun Oct 12, 11:00am - 1:00pm
Sat Oct 11, 10:00am - 2:00pm
Key Details
Property Type Single Family Home
Sub Type Single Family Residence
Listing Status Active
Purchase Type For Sale
Square Footage 2,808 sqft
Price per Sqft $462
Subdivision Palma Ceia Park
MLS Listing ID TB8436641
Bedrooms 4
Full Baths 3
Half Baths 1
HOA Y/N No
Year Built 1927
Annual Tax Amount $15,495
Lot Size 7,405 Sqft
Acres 0.17
Lot Dimensions 75x100
Property Sub-Type Single Family Residence
Source Stellar MLS
Property Description
From the moment you arrive, you're greeted by lush, manicured landscaping and the home's iconic covered front porch, an inviting space for morning coffee or evening conversation.
Inside, every detail tells a story. Refinished hardwood floors, a solid wood staircase, and vintage glass-paneled doors showcase timeless craftsmanship. High ceilings and classic millwork preserve the home's history, while modern updates add a touch of luxury. The formal dining room flows seamlessly into the designer kitchen, featuring quartz countertops, a butcher block island, gas range, slate gray tile flooring, and stylish open shelving — a perfect balance of elegance and functionality.
The main floor includes two full bathrooms and a versatile guest suite, ideal for visitors, a home office, or multi-generational living. Upstairs, a charming loft with built-in workstations provides an inspiring nook for work, study, or creative projects. The primary suite offers a sense of calm, complete with dual closets, built-in drawers, and a spa-inspired bath boasting an antique double vanity, rainfall shower, and slate flooring.
Step outside to your own private resort-style retreat — an entertainer's dream with a PebbleTec pool, sun deck, and custom pergola perfect for relaxing, lounging, or dining al fresco. The expansive green space with a removable shade sail creates endless possibilities for outdoor living and weekend gatherings.
A brick-lined driveway leads to the newly constructed carriage house-style two-car garage, complete with a half pool bath, workshop, and an upstairs 525 sq ft finished bonus/media room featuring engineered hardwood floors, theater wiring, and a dedicated HVAC system — perfect for a private studio, guest suite, or creative workspace.
Blending historic architecture with modern luxury, this residence has been meticulously updated with a tankless gas water heater, updated PVC plumbing and electrical panel, newer HVAC systems, foundation support, and a brand new roof (2025).
This one-of-a-kind Palma Ceia masterpiece embodies the perfect mix of history, style, and comfort — a rare opportunity to own a piece of South Tampa's legacy with every modern convenience at your fingertips.
Location
State FL
County Hillsborough
Community Palma Ceia Park
Area 33629 - Tampa / Palma Ceia
Zoning RS-50
Interior
Interior Features Ceiling Fans(s), Eat-in Kitchen, Kitchen/Family Room Combo, L Dining, Living Room/Dining Room Combo, PrimaryBedroom Upstairs
Heating Electric
Cooling Central Air
Flooring Tile, Wood
Fireplace false
Appliance Dishwasher, Microwave, Range, Refrigerator
Laundry Inside
Exterior
Exterior Feature Lighting
Garage Spaces 2.0
Pool In Ground
Utilities Available Electricity Connected
Roof Type Shingle
Attached Garage false
Garage true
Private Pool Yes
Building
Story 2
Entry Level Two
Foundation Crawlspace
Lot Size Range 0 to less than 1/4
Sewer Public Sewer
Water Public
Structure Type Frame
New Construction false
Others
Senior Community No
Ownership Fee Simple
Special Listing Condition None
Virtual Tour https://www.propertypanorama.com/instaview/stellar/TB8436641

GET MORE INFORMATION

REALTORS®






