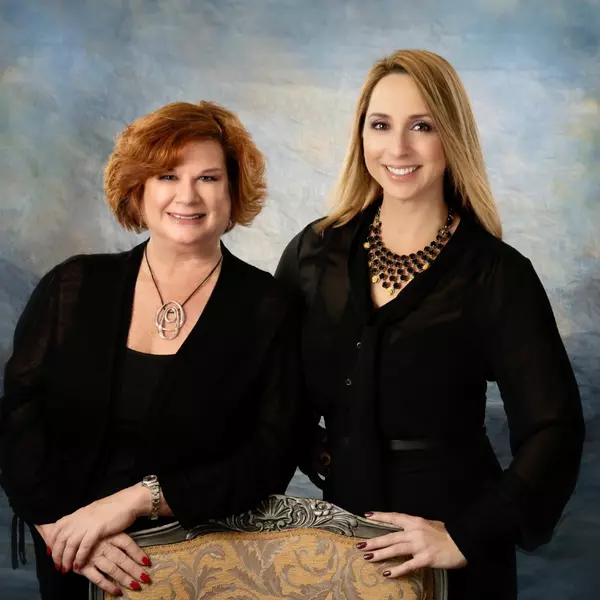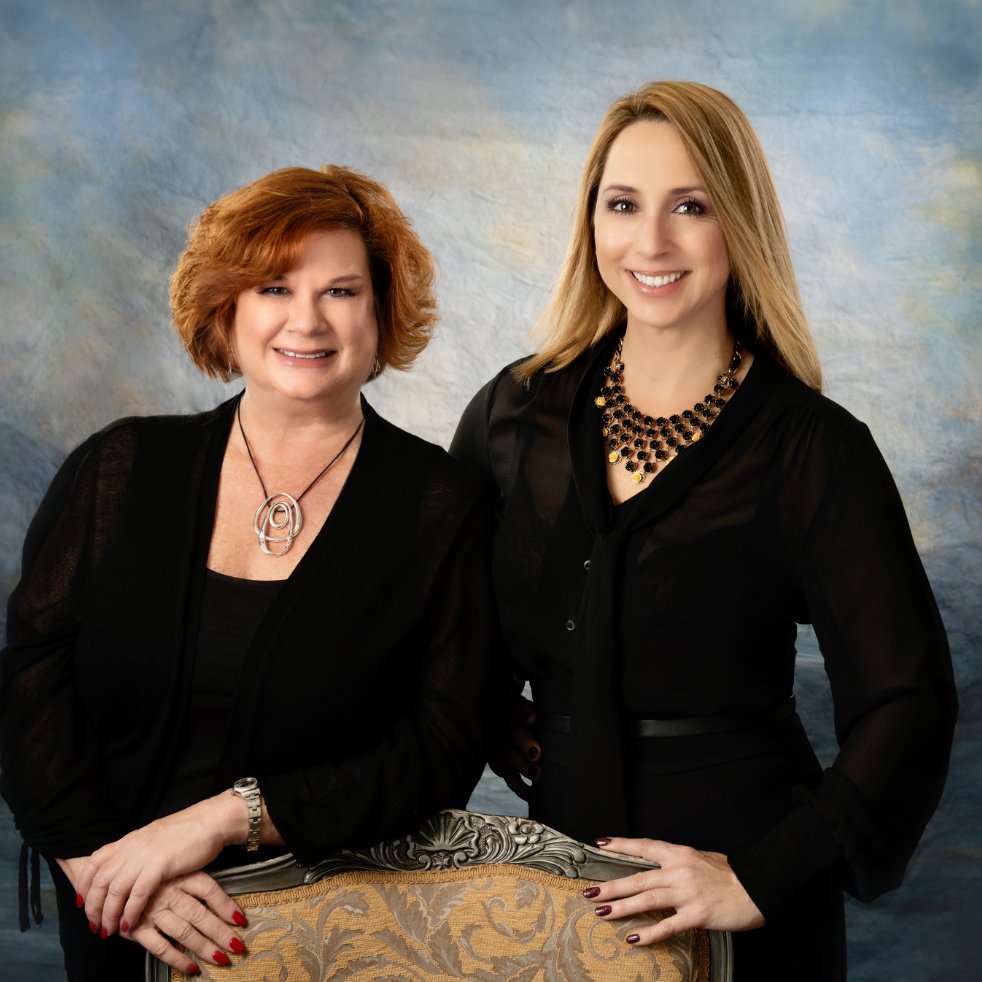
Bought with
3 Beds
2 Baths
1,100 SqFt
3 Beds
2 Baths
1,100 SqFt
Open House
Sat Oct 25, 1:00pm - 3:00pm
Key Details
Property Type Single Family Home
Sub Type Single Family Residence
Listing Status Active
Purchase Type For Sale
Square Footage 1,100 sqft
Price per Sqft $331
Subdivision Woodvalley Unit 3
MLS Listing ID TB8439712
Bedrooms 3
Full Baths 2
HOA Y/N No
Year Built 1972
Annual Tax Amount $793
Lot Size 7,840 Sqft
Acres 0.18
Lot Dimensions 80x100
Property Sub-Type Single Family Residence
Source Stellar MLS
Property Description
A fully remodeled 3-bedroom, 2-bath block home in Clearwater featuring a new roof and A/C—offering style, comfort, and peace of mind.
Step inside to brand-new luxury vinyl plank flooring flowing throughout a bright, open-concept living area. The completely updated kitchen boasts shaker-style soft-close cabinetry, elegant granite countertops and backsplash, and upgraded stainless steel appliances that make cooking and hosting effortless.
Both bathrooms have been fully remodeled with porcelain tile, premium fixtures, and custom vanities. Two additional bedrooms offer flexibility for guests, family, or a home office.
Out back, enjoy a private fenced yard with a concrete patio and green space—perfect for relaxing or letting pets play.
Major updates include:
Hurricane-impact-rated windows and French doors (installed 10/01/2025)
New A/C system (installed 09/30/2025)
New roof (installed 07/01/2025)
This move-in ready home blends comfort, durability, and modern design in one of Clearwater's most convenient locations—just minutes from Safety Harbor and local amenities.
Don't miss this rare opportunity—schedule your private showing today and experience the best of Clearwater living!
Location
State FL
County Pinellas
Community Woodvalley Unit 3
Area 33759 - Clearwater
Interior
Interior Features Crown Molding, Living Room/Dining Room Combo, Open Floorplan, Solid Wood Cabinets, Stone Counters, Thermostat
Heating Central, Electric
Cooling Central Air
Flooring Tile, Vinyl
Fireplace false
Appliance Dishwasher, Disposal, Microwave, Range, Refrigerator
Laundry Inside, Laundry Room, Washer Hookup
Exterior
Exterior Feature Lighting, Sidewalk, Storage
Garage Spaces 2.0
Fence Vinyl, Wood
Community Features Street Lights
Utilities Available Cable Connected, Electricity Connected, Natural Gas Connected, Sewer Connected, Underground Utilities, Water Connected
Roof Type Shingle
Attached Garage true
Garage true
Private Pool No
Building
Lot Description Corner Lot, City Limits, Sidewalk
Story 1
Entry Level One
Foundation Slab
Lot Size Range 0 to less than 1/4
Sewer Public Sewer
Water Public
Structure Type Block
New Construction false
Others
Senior Community No
Ownership Fee Simple
Acceptable Financing Cash, Conventional, FHA, VA Loan
Listing Terms Cash, Conventional, FHA, VA Loan
Special Listing Condition None

GET MORE INFORMATION

REALTORS®






