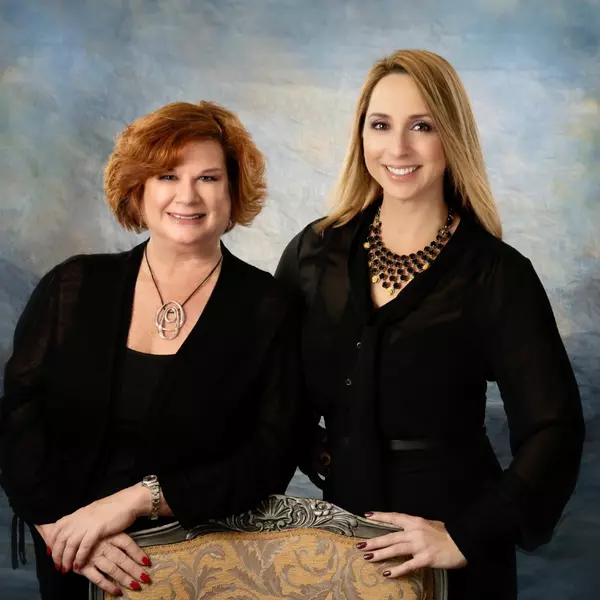
Bought with
3 Beds
2 Baths
1,827 SqFt
3 Beds
2 Baths
1,827 SqFt
Key Details
Property Type Single Family Home
Sub Type Single Family Residence
Listing Status Active
Purchase Type For Sale
Square Footage 1,827 sqft
Price per Sqft $197
Subdivision Churchill
MLS Listing ID G5103860
Bedrooms 3
Full Baths 2
Construction Status Completed
HOA Y/N No
Year Built 1996
Annual Tax Amount $1,856
Lot Size 0.360 Acres
Acres 0.36
Property Sub-Type Single Family Residence
Source Stellar MLS
Property Description
Roof and skylights 2019, AC 2022, Kitchen 2020.
Location
State FL
County Marion
Community Churchill
Area 34472 - Ocala
Zoning R4
Interior
Interior Features Cathedral Ceiling(s), Ceiling Fans(s), Open Floorplan, Solid Surface Counters, Solid Wood Cabinets, Split Bedroom, Thermostat, Walk-In Closet(s)
Heating Electric, Heat Pump
Cooling Central Air
Flooring Tile, Vinyl
Furnishings Unfurnished
Fireplace false
Appliance Convection Oven, Dishwasher, Dryer, Electric Water Heater, Microwave, Refrigerator, Washer
Laundry Laundry Room
Exterior
Exterior Feature Sliding Doors
Parking Features Garage Door Opener
Garage Spaces 2.0
Fence Wood
Utilities Available Cable Connected, Electricity Connected, Sewer Connected, Water Connected
Roof Type Shingle
Porch Covered, Porch
Attached Garage true
Garage true
Private Pool No
Building
Lot Description Cleared
Entry Level One
Foundation Slab
Lot Size Range 1/4 to less than 1/2
Sewer Septic Tank
Water Public
Structure Type Block,Stucco
New Construction false
Construction Status Completed
Others
Pets Allowed Cats OK, Dogs OK
Senior Community No
Ownership Fee Simple
Acceptable Financing Cash, Conventional, FHA, VA Loan
Listing Terms Cash, Conventional, FHA, VA Loan
Special Listing Condition None
Virtual Tour https://www.propertypanorama.com/instaview/stellar/G5103860

GET MORE INFORMATION

REALTORS®






