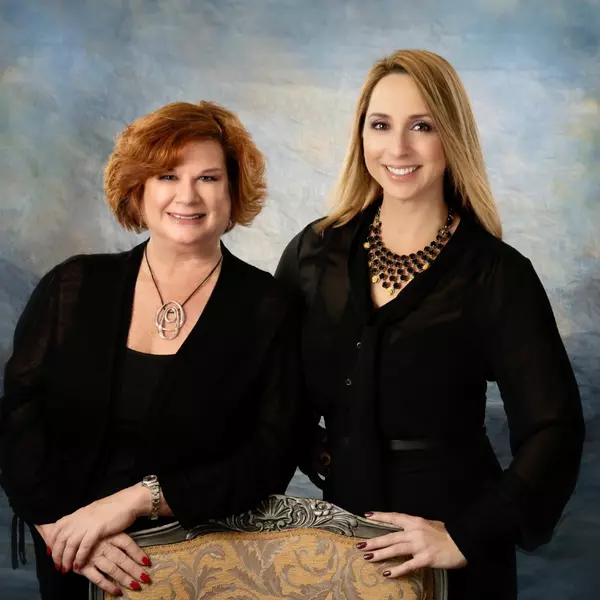
Bought with
2 Beds
2 Baths
1,461 SqFt
2 Beds
2 Baths
1,461 SqFt
Open House
Sat Nov 01, 12:00pm - 2:00pm
Key Details
Property Type Single Family Home
Sub Type Villa
Listing Status Active
Purchase Type For Sale
Square Footage 1,461 sqft
Price per Sqft $201
Subdivision Southshore Falls Ph 2
MLS Listing ID TB8443684
Bedrooms 2
Full Baths 2
HOA Fees $371/mo
HOA Y/N Yes
Annual Recurring Fee 4452.0
Year Built 2006
Annual Tax Amount $4,731
Lot Size 3,484 Sqft
Acres 0.08
Property Sub-Type Villa
Source Stellar MLS
Property Description
The home features no carpet tile and wood flooring throughout, with newly updated ceramic tile in the bedrooms and den. The split floor plan ensures privacy, while the open concept kitchen, dining, and great room seamlessly connect to the screened-in lanai, creating the perfect indoor/outdoor Florida lifestyle.
The spacious eat-in kitchen offers abundant cabinets, counter space, and a brand-new stainless steel deep farm sink with a commercial faucet ideal for any home chef. The garage includes built-in cabinets, a utility sink, and a freshly painted floor for easy maintenance and organization. A water softener system is also included.
Furniture is negotiable, and the seller will provide a fresh interior paint color of your choice prior to move-in, a rare bonus!
Southshore Falls residents enjoy 24-hour gated security and an impressive 14,000 sq. ft. clubhouse with multiple pools, fitness center, pickleball, tennis, bocce, internet café, walking trails, and social clubs galore. This home is walking distance to one of the community pools and the lagoon dock, perfect for enjoying peaceful Florida evenings outdoors.
Live the lifestyle you've always dreamed of in this vibrant, active adult community close to shopping, dining, and Tampa Bay & Sarasota attractions, including the country's most beautiful Beaches!
Location
State FL
County Hillsborough
Community Southshore Falls Ph 2
Area 33572 - Apollo Beach / Ruskin
Zoning PD
Interior
Interior Features Built-in Features, Ceiling Fans(s), Eat-in Kitchen, High Ceilings, Kitchen/Family Room Combo, Living Room/Dining Room Combo, Open Floorplan, Primary Bedroom Main Floor, Solid Surface Counters, Solid Wood Cabinets, Split Bedroom, Thermostat, Window Treatments
Heating Central, Electric
Cooling Central Air
Flooring Ceramic Tile, Wood
Furnishings Unfurnished
Fireplace false
Appliance Dishwasher, Disposal, Dryer, Electric Water Heater, Exhaust Fan, Microwave, Range, Refrigerator, Washer, Water Softener
Laundry Electric Dryer Hookup, Inside, Laundry Closet, Washer Hookup
Exterior
Exterior Feature Private Mailbox, Rain Gutters, Sidewalk, Sliding Doors
Parking Features Driveway, Garage Door Opener, Ground Level
Garage Spaces 2.0
Community Features Association Recreation - Owned, Buyer Approval Required, Clubhouse, Fitness Center, Gated Community - Guard, Park, Pool, Sidewalks, Tennis Court(s), Wheelchair Access, Street Lights
Utilities Available BB/HS Internet Available, Cable Connected, Electricity Connected, Fiber Optics, Fire Hydrant, Phone Available, Public, Sewer Connected, Underground Utilities, Water Connected
Amenities Available Clubhouse, Fitness Center, Gated, Handicap Modified, Maintenance, Pickleball Court(s), Pool, Recreation Facilities, Sauna, Security, Tennis Court(s), Wheelchair Access
Roof Type Tile
Porch Covered, Front Porch, Patio, Rear Porch, Screened
Attached Garage true
Garage true
Private Pool No
Building
Lot Description Landscaped, Near Marina, Near Public Transit, Sidewalk, Paved, Private
Entry Level One
Foundation Slab
Lot Size Range 0 to less than 1/4
Builder Name Del Webb
Sewer Public Sewer
Water Public
Structure Type Block,Stucco
New Construction false
Others
Pets Allowed Breed Restrictions
HOA Fee Include Guard - 24 Hour,Common Area Taxes,Pool,Escrow Reserves Fund,Insurance,Maintenance Grounds,Management,Private Road,Recreational Facilities,Security
Senior Community Yes
Ownership Fee Simple
Monthly Total Fees $371
Acceptable Financing Cash, Conventional, FHA, VA Loan
Membership Fee Required Required
Listing Terms Cash, Conventional, FHA, VA Loan
Special Listing Condition None
Virtual Tour https://www.propertypanorama.com/instaview/stellar/TB8443684

GET MORE INFORMATION

REALTORS®






