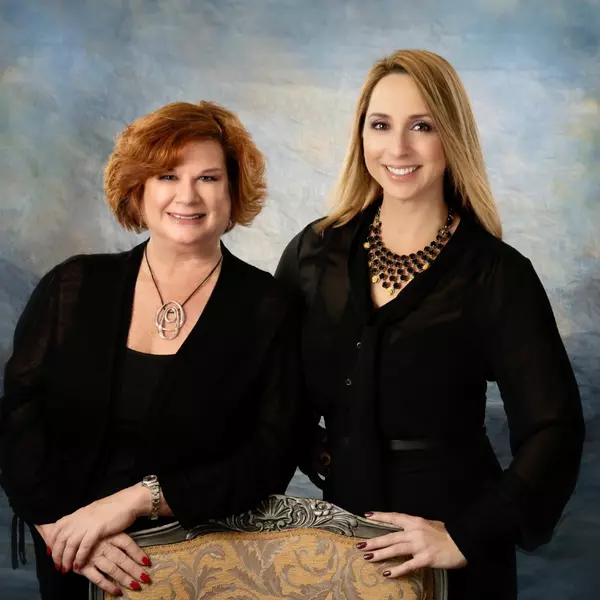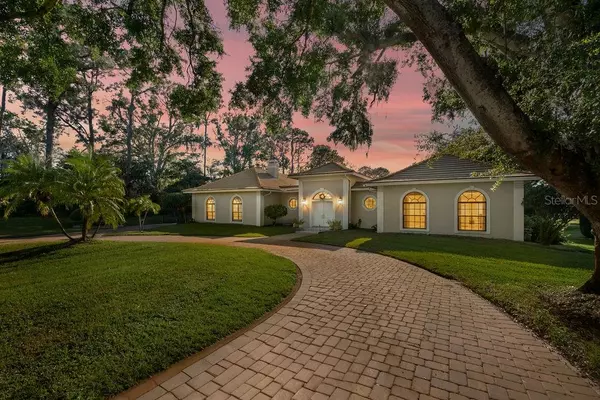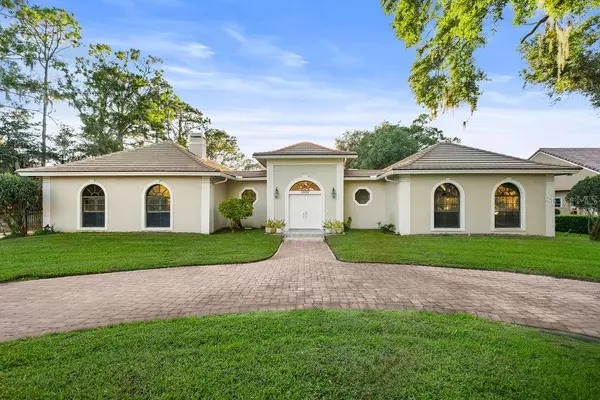
Bought with
5 Beds
4 Baths
4,716 SqFt
5 Beds
4 Baths
4,716 SqFt
Key Details
Property Type Single Family Home
Sub Type Single Family Residence
Listing Status Active
Purchase Type For Sale
Square Footage 4,716 sqft
Price per Sqft $445
Subdivision Butler Bay / Lake Crescent Reserve
MLS Listing ID O6357302
Bedrooms 5
Full Baths 3
Half Baths 1
HOA Fees $1,287/Semi-Annually
HOA Y/N Yes
Annual Recurring Fee 2574.0
Year Built 1984
Annual Tax Amount $15,228
Lot Size 1.100 Acres
Acres 1.1
Property Sub-Type Single Family Residence
Source Stellar MLS
Property Description
The split floor plan offers a grand entry foyer, bedrooms on one side and open living/entertaining areas on the other, all wrapped around the screen-enclosed, completely private pool with a built-in summer kitchen.
Through the courtyard, you'll find the spacious guest house, complete with its own living room, bedroom, bathroom on the main floor, and a large upstairs flex room with a screened balcony overlooking the expansive backyard.
This property has just undergone a modern renovation, featuring:
* A brand-new primary bathroom with dual vanities, oversized shower, dedicated makeup/dressing area, and a custom walk-in closet.
* A remodeled kitchen with new flooring, cabinetry, and striking quartz countertops.
* Fresh interior and exterior paint, new flooring throughout half the home, and the guest house.
* Additional Highlights:
• 4.5 bathrooms
• Generator
• Water softener system
• New pavers (front and pool area)
• Two new A/C units — 2023 and 2025
• Plantation shutters on all windows
• New paint inside & out
• Two-car garage
• Outdoor summer kitchen
• Guest house with full kitchen.
This residence is walking distance to Windermere Elementary and the Windermere Recreation Center, offering the best of both convenience and community.
Location
State FL
County Orange
Community Butler Bay / Lake Crescent Reserve
Area 34786 - Windermere
Zoning SFR
Interior
Interior Features Built-in Features, Eat-in Kitchen, Primary Bedroom Main Floor, Split Bedroom, Stone Counters
Heating Central, Zoned
Cooling Central Air, Zoned
Flooring Tile, Travertine
Fireplaces Type Family Room, Wood Burning
Fireplace true
Appliance Built-In Oven, Dishwasher, Disposal, Dryer, Electric Water Heater, Microwave, Range, Range Hood, Refrigerator, Washer
Laundry Laundry Room
Exterior
Exterior Feature French Doors, Outdoor Kitchen, Sliding Doors
Parking Features Circular Driveway, Driveway, Garage Faces Rear
Garage Spaces 2.0
Pool In Ground
Utilities Available Electricity Connected
Roof Type Tile
Porch Covered, Enclosed
Attached Garage true
Garage true
Private Pool Yes
Building
Story 2
Entry Level One
Foundation Slab
Lot Size Range 1 to less than 2
Sewer Septic Tank
Water Well
Structure Type Block,Stucco
New Construction false
Schools
Elementary Schools Windermere Elem
Middle Schools Gotha Middle
High Schools Olympia High
Others
Pets Allowed Yes
HOA Fee Include Private Road
Senior Community No
Ownership Fee Simple
Monthly Total Fees $214
Membership Fee Required Required
Special Listing Condition None
Virtual Tour https://www.propertypanorama.com/instaview/stellar/O6357302

GET MORE INFORMATION

REALTORS®






