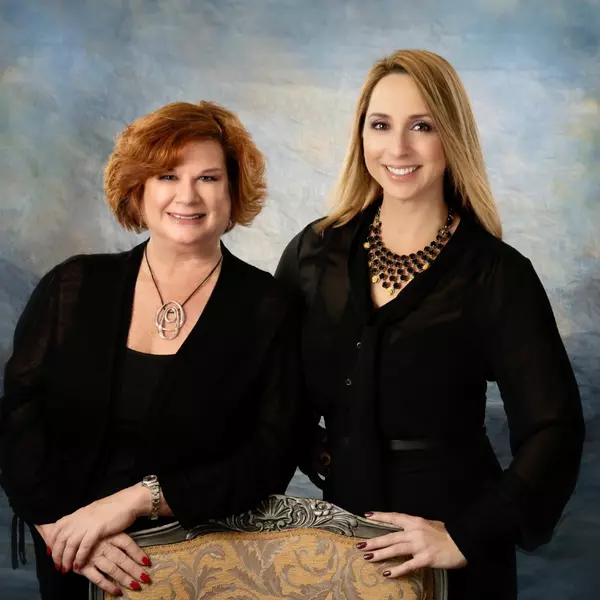
3 Beds
2 Baths
1,721 SqFt
3 Beds
2 Baths
1,721 SqFt
Open House
Wed Nov 12, 4:00pm - 6:00pm
Key Details
Property Type Single Family Home
Sub Type Single Family Residence
Listing Status Active
Purchase Type For Sale
Square Footage 1,721 sqft
Price per Sqft $226
Subdivision Cypress Grove Ph 02 Stage 01
MLS Listing ID S5138285
Bedrooms 3
Full Baths 2
Construction Status Completed
HOA Y/N No
Year Built 1995
Annual Tax Amount $4,614
Lot Size 0.420 Acres
Acres 0.42
Property Sub-Type Single Family Residence
Source Stellar MLS
Property Description
This home truly combines comfort, functionality, and privacy, a must-see property that checks all the boxes!
Location
State FL
County Polk
Community Cypress Grove Ph 02 Stage 01
Area 33884 - Winter Haven / Cypress Gardens
Zoning PUD
Interior
Interior Features Cathedral Ceiling(s), Ceiling Fans(s), Kitchen/Family Room Combo, Open Floorplan, Split Bedroom, Stone Counters, Thermostat, Tray Ceiling(s), Window Treatments
Heating Central
Cooling Central Air
Flooring Luxury Vinyl, Tile
Fireplaces Type Wood Burning
Furnishings Unfurnished
Fireplace true
Appliance Dishwasher, Electric Water Heater, Microwave, Range, Refrigerator
Laundry Inside, Laundry Room
Exterior
Exterior Feature Private Mailbox
Parking Features RV Access/Parking
Garage Spaces 2.0
Fence Fenced
Pool In Ground, Salt Water
Community Features Street Lights
Utilities Available Cable Connected, Electricity Connected, Public, Sewer Connected, Water Connected
Roof Type Shingle
Porch Covered, Rear Porch, Screened
Attached Garage true
Garage true
Private Pool Yes
Building
Lot Description Cul-De-Sac, In County
Entry Level One
Foundation Slab
Lot Size Range 1/4 to less than 1/2
Sewer Public Sewer
Water Public
Structure Type Block,Stucco
New Construction false
Construction Status Completed
Schools
Elementary Schools Garden Grove Elem
Middle Schools Denison Middle
High Schools Winter Haven Senior
Others
Pets Allowed Yes
Senior Community No
Ownership Fee Simple
Acceptable Financing Cash, Conventional, FHA, VA Loan
Listing Terms Cash, Conventional, FHA, VA Loan
Special Listing Condition None
Virtual Tour https://www.zillow.com/view-imx/366a436f-a732-425e-a65f-3d1283c3bdb4?setAttribution=mls&wl=true&initialViewType=pano&utm_source=dashboard

GET MORE INFORMATION

REALTORS®






