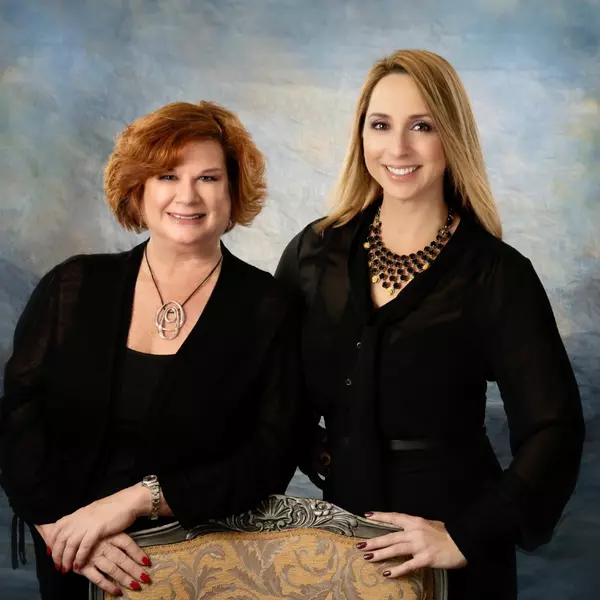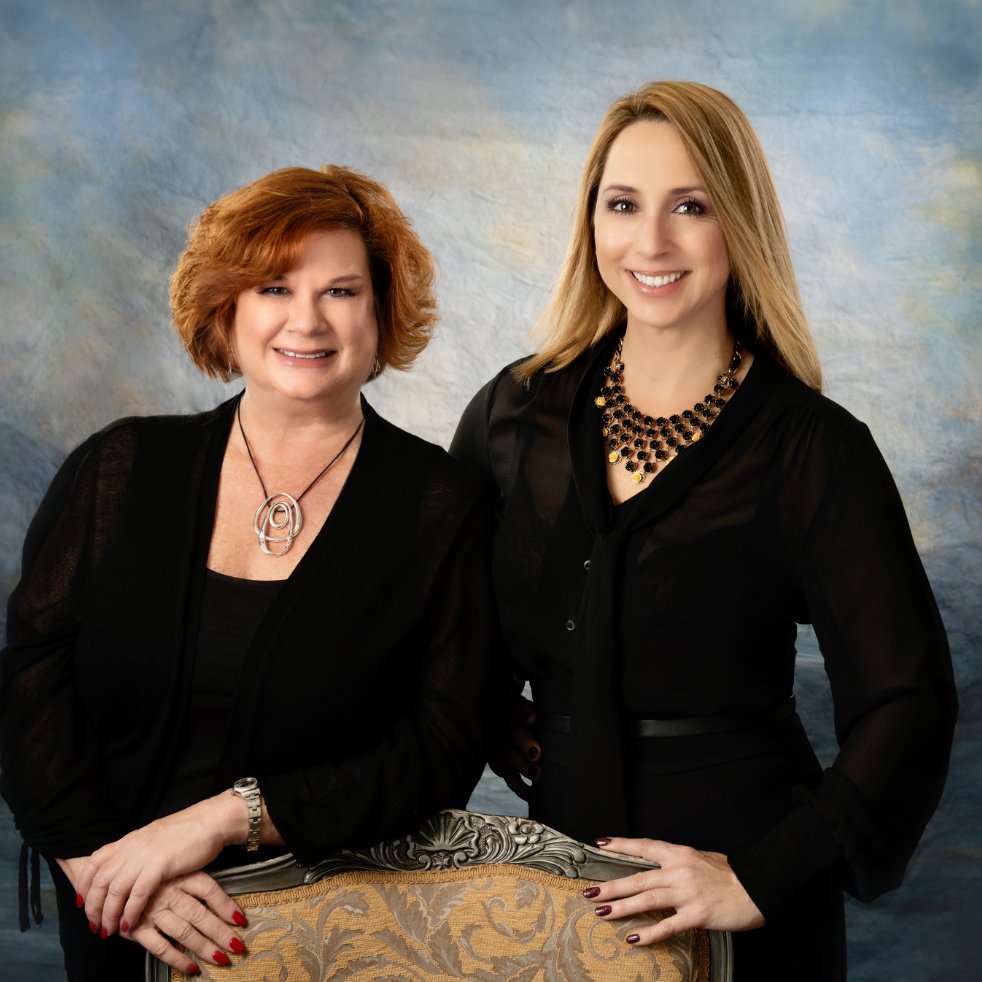Bought with
$562,500
$579,900
3.0%For more information regarding the value of a property, please contact us for a free consultation.
4 Beds
3 Baths
3,399 SqFt
SOLD DATE : 10/31/2019
Key Details
Sold Price $562,500
Property Type Single Family Home
Sub Type Single Family Residence
Listing Status Sold
Purchase Type For Sale
Square Footage 3,399 sqft
Price per Sqft $165
Subdivision Sodo/
MLS Listing ID O5806017
Sold Date 10/31/19
Bedrooms 4
Full Baths 3
Construction Status Completed
HOA Y/N No
Year Built 2019
Annual Tax Amount $985
Lot Size 0.270 Acres
Acres 0.27
Property Sub-Type Single Family Residence
Source Stellar MLS
Property Description
NEW CONSTRUCTION in LOVELY CONWAY/SODO !!! As you enter this charming ,traditional 4 bedroom home, you'll be delighted by the beautiful finishes. As you step into the lovely, elegant entry you'll notice the rich, wood look tile, gorgeous, open kitchen with white shaker cabinets and stainless steel appliances that make this the one to call home! There is a spacious loft and 2 large bedrooms up as well as a guest suite downstairs. The spa like master bath and enormous walk in closet will delight you every morning when you wake up. Why buy an older home that needs tons of work?? This new home comes with a one year builder's warranty and will be low to no maintenance for years to come. The home is zoned for Boone HS & the new Pershing K-8 school district. Commuting is a breeze with this homes' proximity to everything, restaurants, shopping, Hour glass District, Orlando International Airport ,downtown and all major roadways.Come see this beauty today before it's gone!!
Location
State FL
County Orange
Community Sodo/
Area 32806 - Orlando/Delaney Park/Crystal Lake
Zoning R-1A
Interior
Interior Features Ceiling Fans(s), High Ceilings, Kitchen/Family Room Combo, Open Floorplan
Heating Central, Heat Pump
Cooling Central Air, Zoned
Flooring Carpet, Tile
Fireplace false
Appliance Dishwasher, Disposal, Microwave, Range, Range Hood
Exterior
Exterior Feature Irrigation System, Sliding Doors
Garage Spaces 2.0
Utilities Available Cable Available, Electricity Connected, Sprinkler Meter
Roof Type Shingle
Attached Garage true
Garage true
Private Pool No
Building
Entry Level Two
Foundation Slab
Lot Size Range 1/4 Acre to 21779 Sq. Ft.
Sewer Septic Tank
Water Public
Structure Type Block,Other,Stucco
New Construction true
Construction Status Completed
Schools
Elementary Schools Pershing K-8
Middle Schools Pershing K-8
High Schools Boone High
Others
Senior Community No
Ownership Fee Simple
Special Listing Condition None
Read Less Info
Want to know what your home might be worth? Contact us for a FREE valuation!

Our team is ready to help you sell your home for the highest possible price ASAP

© 2025 My Florida Regional MLS DBA Stellar MLS. All Rights Reserved.
GET MORE INFORMATION

REALTORS®

