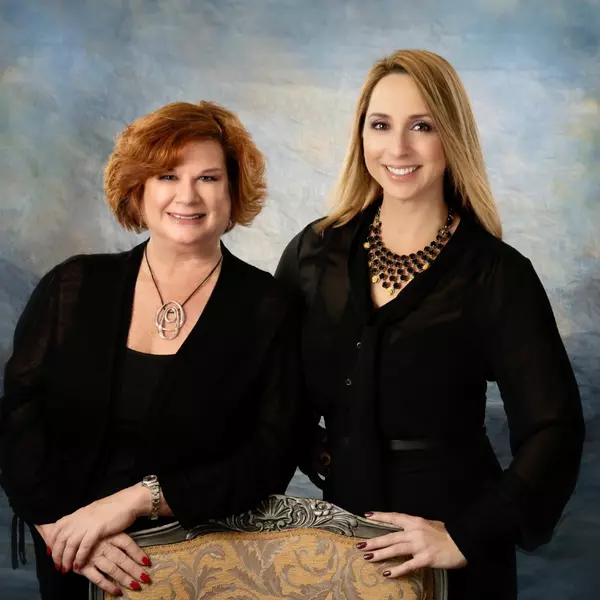$359,900
$359,900
For more information regarding the value of a property, please contact us for a free consultation.
3 Beds
2 Baths
1,738 SqFt
SOLD DATE : 01/20/2023
Key Details
Sold Price $359,900
Property Type Single Family Home
Sub Type Single Family Residence
Listing Status Sold
Purchase Type For Sale
Square Footage 1,738 sqft
Price per Sqft $207
Subdivision Unicorporated
MLS Listing ID O6067694
Sold Date 01/20/23
Bedrooms 3
Full Baths 2
Construction Status Completed
HOA Y/N No
Year Built 1978
Annual Tax Amount $3,820
Lot Size 0.640 Acres
Acres 0.64
Property Sub-Type Single Family Residence
Source Stellar MLS
Property Description
PRICED TO SELL! SOLID BRICK HOME + HUGE DETACHED GARAGE/WORKSHOP. This charmer offers 3bd/2ba/2-car side entry garage, circular driveway, covered front porch, plus a spacious covered back patio (24x13) perfect for outdoor dining. Interiors offer a large open floor with Dining and Living Room combination accented by a beautiful ceiling-to-floor wood burning fireplace. Family Room (22x12) spans the rear of the home with views of the backyard. Other features include stainless steel appliances, granite countertops, recessed lighting and updated bathrooms. OVERSIZED LOT ( .64+\-acre) with plenty of room for all of the Toys! FENCED YARD offers ABOVE GROUND POOL with walk around deck, play area and sitting area. Detached GARAGE/WORKSHOP (30x24) is perfect for car, boat, motorcycle enthusiasts. Parking for RV. ROOF installed Aug 2016. Well and Septic. This home offers a private feel with a serene country setting with city conveniences - just a short drive to award winning Downtown Deland restaurants and events. Enjoy biking and walking on the nearby Beresford Trail. Don't miss this opportunity!
Location
State FL
County Volusia
Community Unicorporated
Area 32720 - Deland
Zoning R-2
Rooms
Other Rooms Family Room, Great Room, Inside Utility
Interior
Interior Features Ceiling Fans(s), Living Room/Dining Room Combo, Master Bedroom Main Floor
Heating Central
Cooling Central Air
Flooring Carpet, Concrete, Laminate, Tile
Fireplaces Type Living Room, Wood Burning
Furnishings Unfurnished
Fireplace true
Appliance Dishwasher, Electric Water Heater, Microwave, Range, Refrigerator
Laundry Inside
Exterior
Parking Features Circular Driveway, Garage Faces Side, Ground Level, Parking Pad
Garage Spaces 2.0
Fence Fenced
Pool Above Ground
Utilities Available BB/HS Internet Available, Cable Available, Electricity Connected, Phone Available, Water Connected
View Trees/Woods
Roof Type Shingle
Porch Front Porch, Porch, Rear Porch
Attached Garage true
Garage true
Private Pool Yes
Building
Lot Description Level, Paved, Unincorporated
Entry Level One
Foundation Slab
Lot Size Range 1/2 to less than 1
Sewer Septic Tank
Water Well
Architectural Style Ranch
Structure Type Brick
New Construction false
Construction Status Completed
Schools
Elementary Schools Woodward Avenue Elem-Vo
Middle Schools Southwestern Middle
High Schools Deland High
Others
Pets Allowed Yes
Senior Community No
Ownership Fee Simple
Acceptable Financing Cash, Conventional, FHA, VA Loan
Listing Terms Cash, Conventional, FHA, VA Loan
Special Listing Condition None
Read Less Info
Want to know what your home might be worth? Contact us for a FREE valuation!

Our team is ready to help you sell your home for the highest possible price ASAP

© 2025 My Florida Regional MLS DBA Stellar MLS. All Rights Reserved.
Bought with CHARLES RUTENBERG REALTY ORLANDO
GET MORE INFORMATION
REALTORS®

