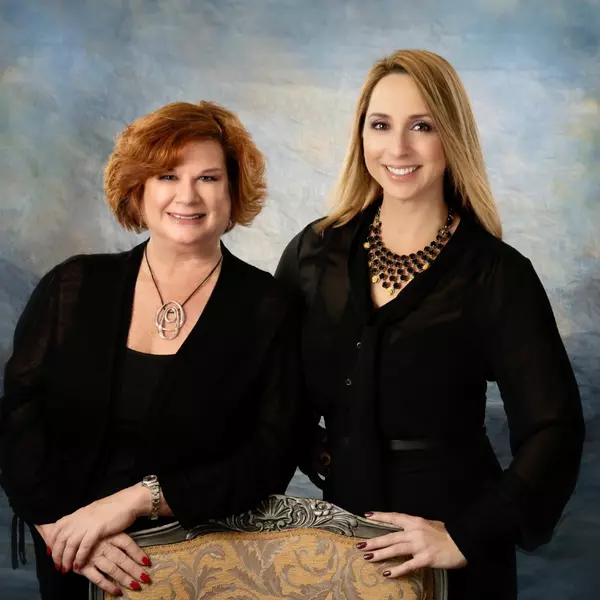$612,320
$619,990
1.2%For more information regarding the value of a property, please contact us for a free consultation.
5 Beds
4 Baths
3,556 SqFt
SOLD DATE : 08/15/2025
Key Details
Sold Price $612,320
Property Type Single Family Home
Sub Type Single Family Residence
Listing Status Sold
Purchase Type For Sale
Square Footage 3,556 sqft
Price per Sqft $172
Subdivision Bay Lake Farms At St Cloud
MLS Listing ID O6280195
Sold Date 08/15/25
Bedrooms 5
Full Baths 4
Construction Status Under Construction
HOA Fees $125/mo
HOA Y/N Yes
Annual Recurring Fee 1500.0
Year Built 2025
Annual Tax Amount $7,342
Lot Size 0.440 Acres
Acres 0.44
Property Sub-Type Single Family Residence
Source Stellar MLS
Property Description
Under Construction. Welcome to this stunning 5-bedroom, 4-bathroom home with a loft located at 6825 Yellow Warbler Bend in the serene city of Saint Cloud, FL. From the moment you step inside, you are greeted by the flex room, which serves as the perfect formal living room. The open floorplan seamlessly connects the living room, dining area, and kitchen, creating a perfect setting for gatherings and everyday living. The kitchen is a chef's dream, featuring high-end appliances, custom cabinetry, and a large island with seating. It is a true hub of the home where cooking becomes a joy and mealtime a delight. Each of the 5 bedrooms is generously sized, providing retreats for relaxation and privacy. The 4 bathrooms are beautifully appointed with modern fixtures and finishes. The outdoor space of this home is equally impressive, with a well-manicured yard and plenty of room for outdoor activities or simply enjoying the sunshine. The home also includes a 3-car garage, providing ample parking and storage space for vehicles and belongings. Located in a peaceful neighborhood in Saint Cloud, this home offers a perfect blend of tranquility and convenience. Enjoy easy access to local amenities, schools, parks, and major roadways for seamless commuting. This 5-bedroom, 4-bathroom home at 6825 Yellow Warbler Bend is a rare gem that combines luxury, comfort, and style. Whether you are looking for a spacious family home or a place to entertain guests in style, this home has it all. Don't miss out on the opportunity to make this house your dream home.
Location
State FL
County Osceola
Community Bay Lake Farms At St Cloud
Area 34773 - St Cloud (Harmony)
Zoning X
Interior
Interior Features Eat-in Kitchen, Open Floorplan, PrimaryBedroom Upstairs, Tray Ceiling(s), Walk-In Closet(s)
Heating Central
Cooling Central Air
Flooring Carpet, Ceramic Tile
Fireplace false
Appliance Convection Oven, Cooktop, Dishwasher, Exhaust Fan, Microwave
Laundry Inside, Laundry Room
Exterior
Exterior Feature Sidewalk, Sliding Doors
Garage Spaces 3.0
Community Features Community Mailbox, Irrigation-Reclaimed Water, Park, Playground, Pool, Sidewalks
Utilities Available Public
Amenities Available Playground, Pool
Roof Type Shingle
Porch Patio
Attached Garage true
Garage true
Private Pool No
Building
Entry Level Two
Foundation Slab
Lot Size Range 1/4 to less than 1/2
Builder Name MI Homes
Sewer Public Sewer
Water Public
Structure Type Stone,Stucco,Vinyl Siding
New Construction true
Construction Status Under Construction
Schools
Elementary Schools Harmony Community School (K-5)
Middle Schools Harmony Middle
High Schools Harmony High
Others
Pets Allowed Yes
HOA Fee Include Pool
Senior Community No
Ownership Fee Simple
Monthly Total Fees $125
Acceptable Financing Cash, Conventional, FHA, VA Loan
Membership Fee Required Required
Listing Terms Cash, Conventional, FHA, VA Loan
Special Listing Condition None
Read Less Info
Want to know what your home might be worth? Contact us for a FREE valuation!

Our team is ready to help you sell your home for the highest possible price ASAP

© 2025 My Florida Regional MLS DBA Stellar MLS. All Rights Reserved.
Bought with STELLAR NON-MEMBER OFFICE
GET MORE INFORMATION
REALTORS®

