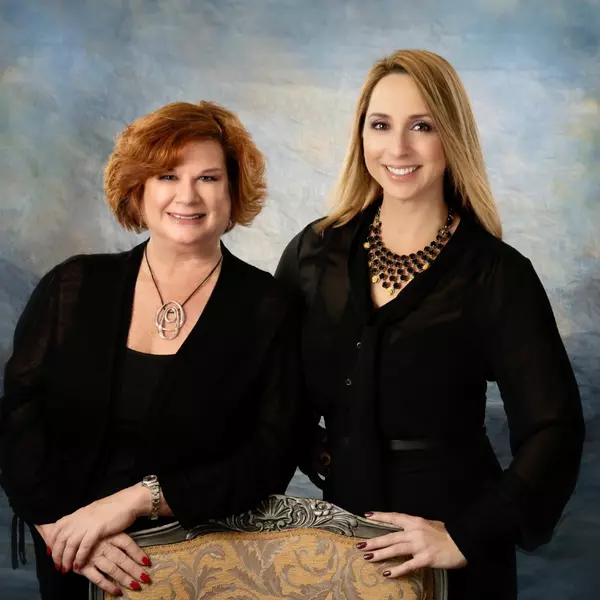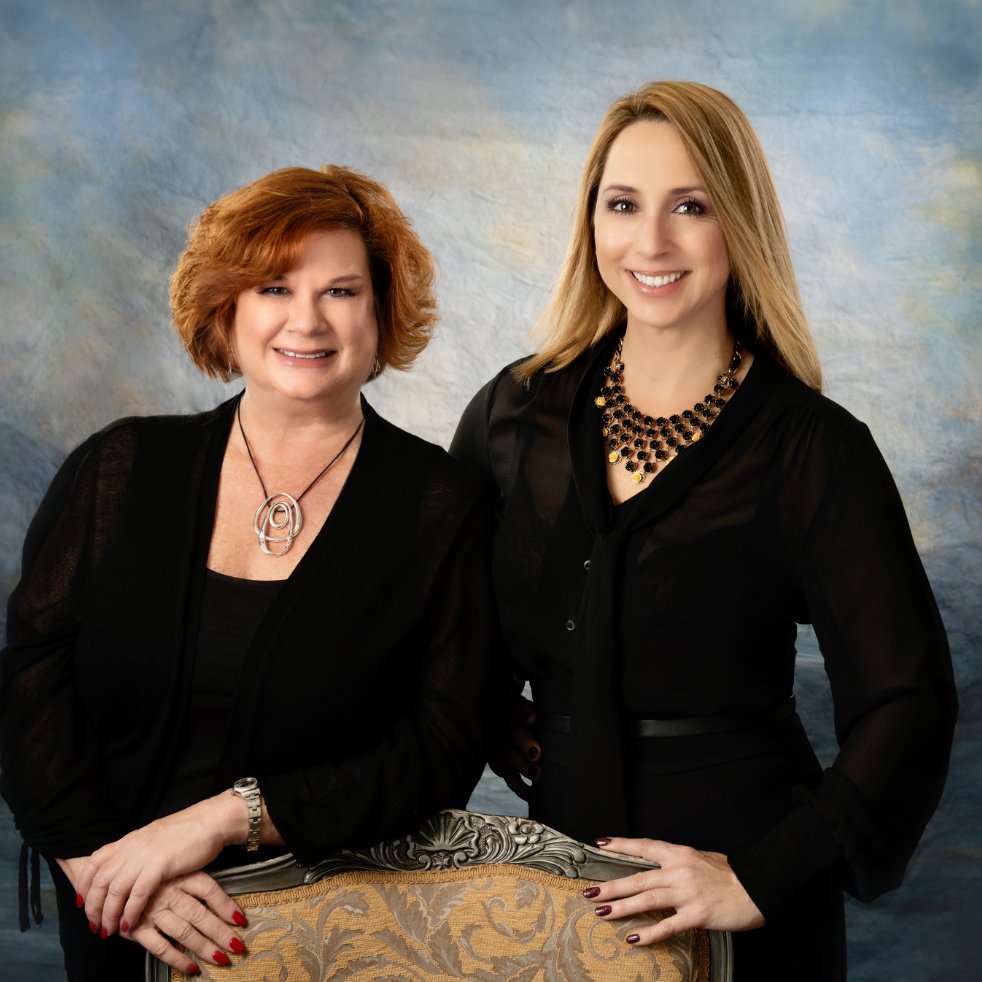Bought with STELLAR NON-MEMBER OFFICE
$414,900
$414,900
For more information regarding the value of a property, please contact us for a free consultation.
3 Beds
2 Baths
1,695 SqFt
SOLD DATE : 09/22/2025
Key Details
Sold Price $414,900
Property Type Single Family Home
Sub Type Single Family Residence
Listing Status Sold
Purchase Type For Sale
Square Footage 1,695 sqft
Price per Sqft $244
Subdivision St Augustine South
MLS Listing ID FC312200
Sold Date 09/22/25
Bedrooms 3
Full Baths 2
HOA Y/N No
Year Built 1998
Annual Tax Amount $2,202
Lot Size 7,840 Sqft
Acres 0.18
Property Sub-Type Single Family Residence
Source Stellar MLS
Property Description
Welcome to this beautifully maintained 3-bedroom, 2-bath concrete block home, ideally situated on a quiet street just minutes from Historic Downtown St. Augustine and the pristine beaches. Offering 1,695 sq. ft. of comfortable living space, this property combines timeless charm with modern updates. Inside, you'll find wood floors throughout, a tiled kitchen with Carrera marble countertops, and stainless-steel appliances perfect for cooking and entertaining. The open layout flows seamlessly, while the bedrooms provide comfort and privacy. Recent updates include a newer metal roof (2018), HVAC system (2019), windows (2019), and a brand-new water heater (2024). Additional features include a 2-car attached garage with access door to outside. With no HOA or CDD and located in Flood Zone X (high and dry), this home also offers excellent potential as a short-term rental investment or a full-time residence. Conveniently close to a public boat ramp, this property is ideal for enjoying the St. Augustine lifestyle to the fullest.
Location
State FL
County St Johns
Community St Augustine South
Area 32086 - Saint Augustine
Zoning RS-3
Rooms
Other Rooms Florida Room
Interior
Interior Features Cathedral Ceiling(s), Ceiling Fans(s), Living Room/Dining Room Combo, Open Floorplan, Primary Bedroom Main Floor, Split Bedroom, Stone Counters, Thermostat, Walk-In Closet(s), Window Treatments
Heating Central, Electric
Cooling Central Air
Flooring Tile, Wood
Fireplaces Type Electric, Family Room
Fireplace true
Appliance Dishwasher, Disposal, Dryer, Electric Water Heater, Range, Refrigerator, Washer
Laundry Laundry Room
Exterior
Exterior Feature Private Mailbox, Sliding Doors
Garage Spaces 2.0
Utilities Available Electricity Connected, Sprinkler Well, Water Connected
Roof Type Metal
Attached Garage true
Garage true
Private Pool No
Building
Story 1
Entry Level One
Foundation Block, Slab
Lot Size Range 0 to less than 1/4
Sewer Septic Tank
Water Public
Structure Type Block
New Construction false
Others
Senior Community No
Ownership Fee Simple
Acceptable Financing Cash, Conventional, FHA, VA Loan
Listing Terms Cash, Conventional, FHA, VA Loan
Special Listing Condition None
Read Less Info
Want to know what your home might be worth? Contact us for a FREE valuation!

Our team is ready to help you sell your home for the highest possible price ASAP

© 2025 My Florida Regional MLS DBA Stellar MLS. All Rights Reserved.
GET MORE INFORMATION

REALTORS®

